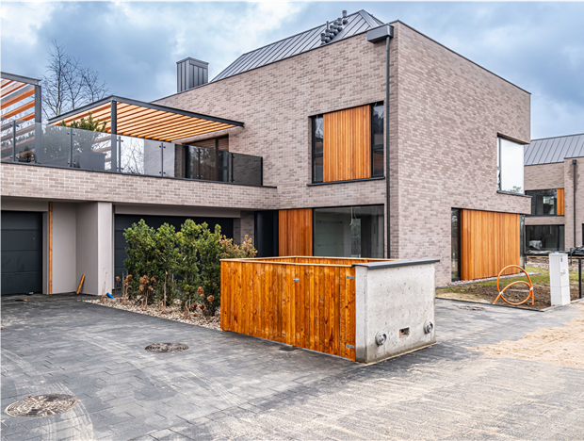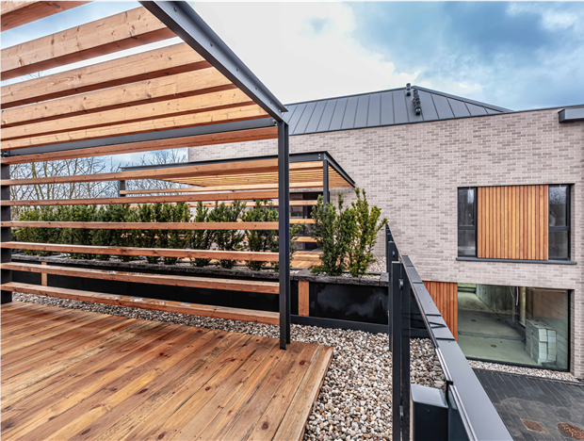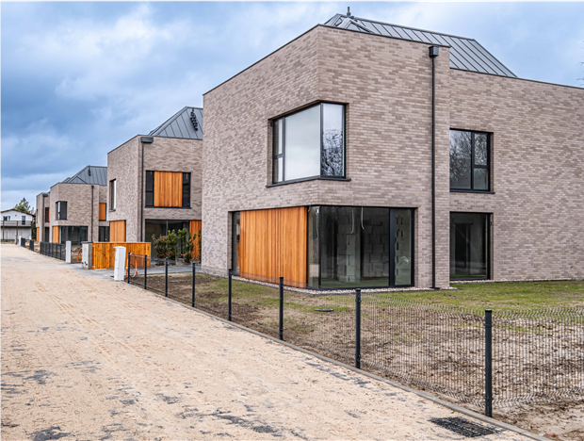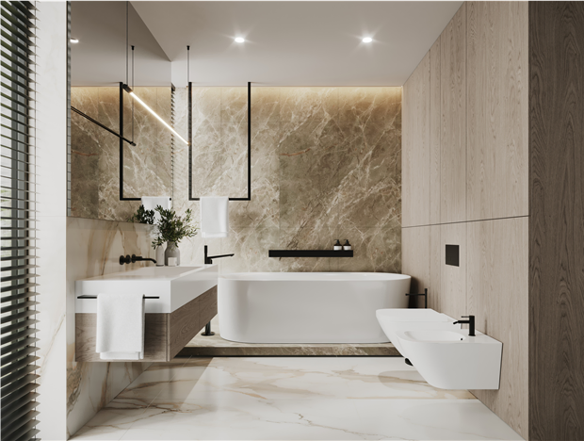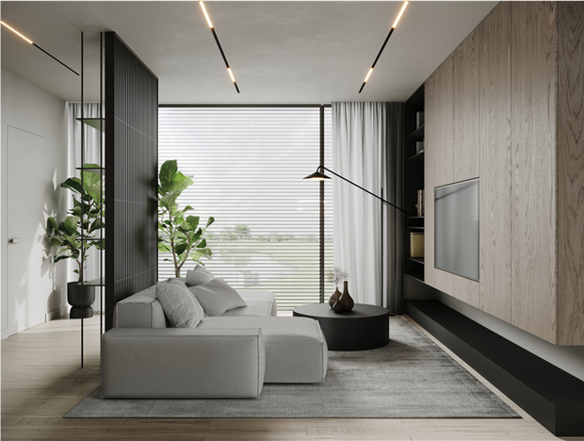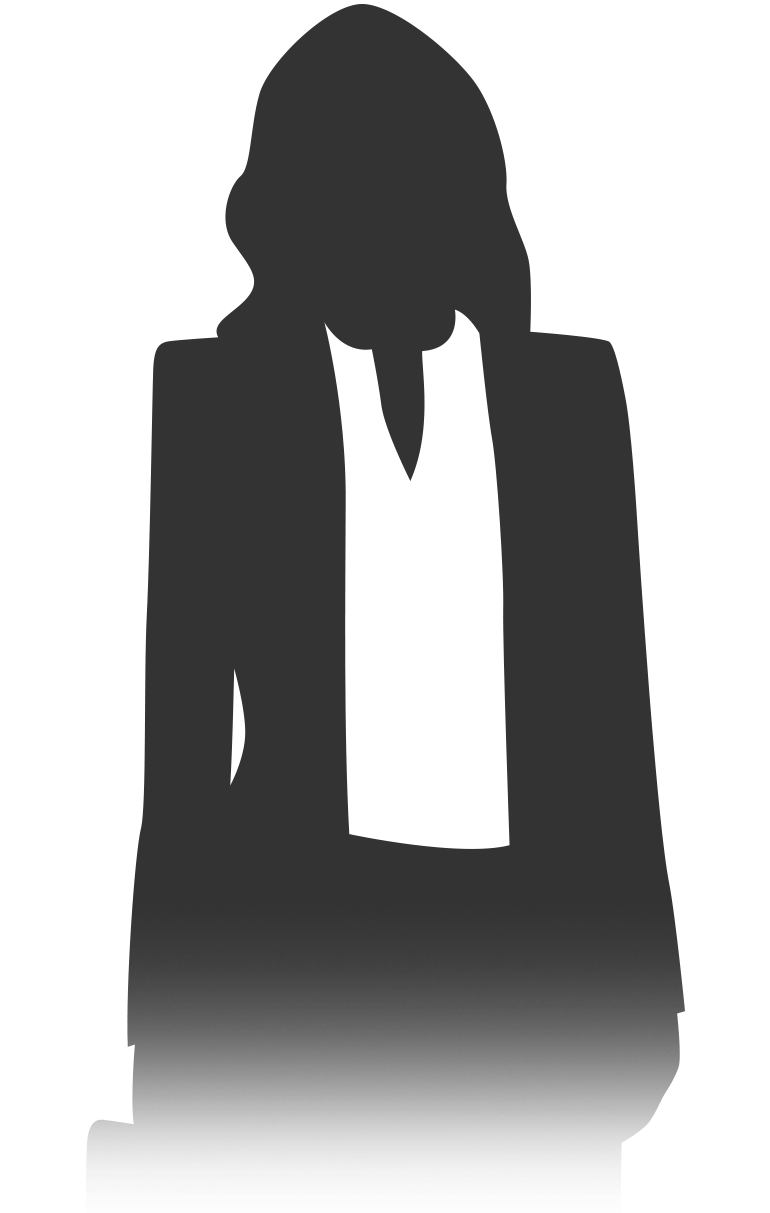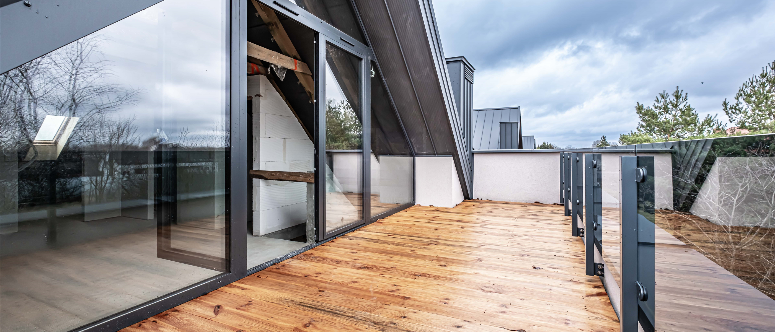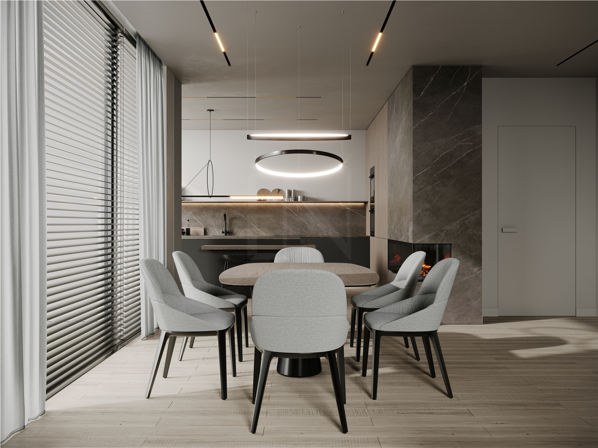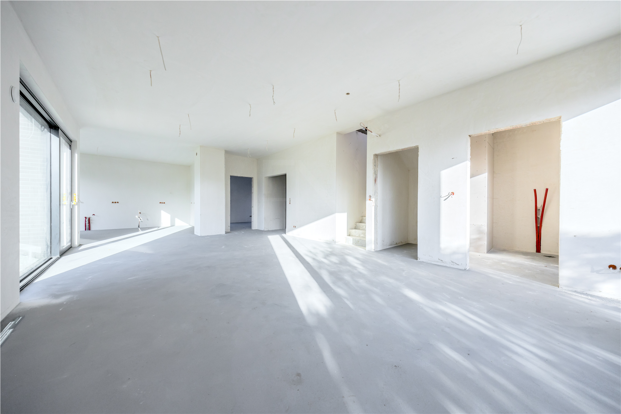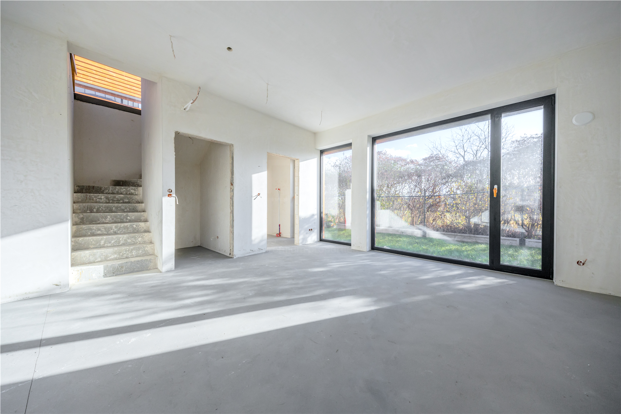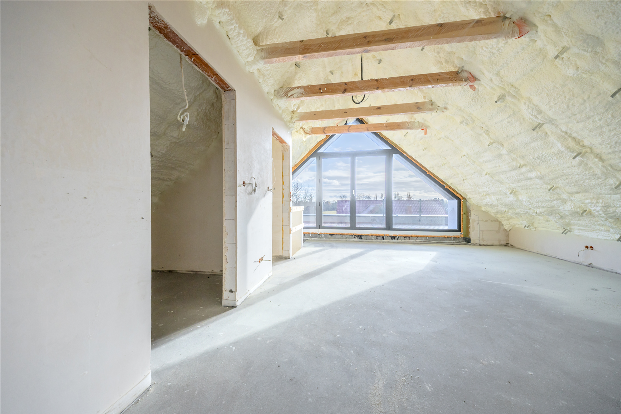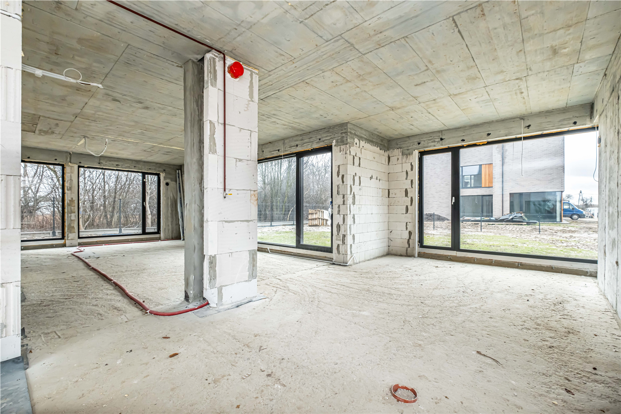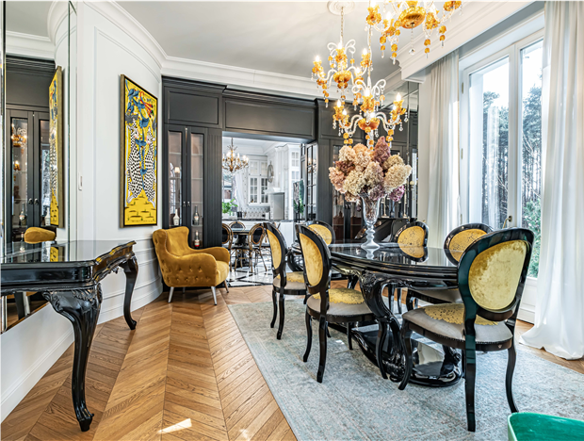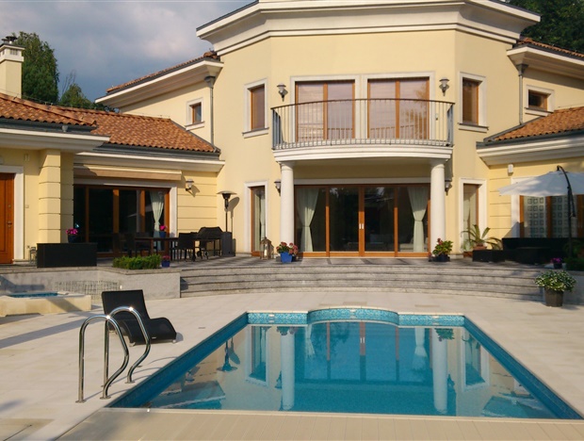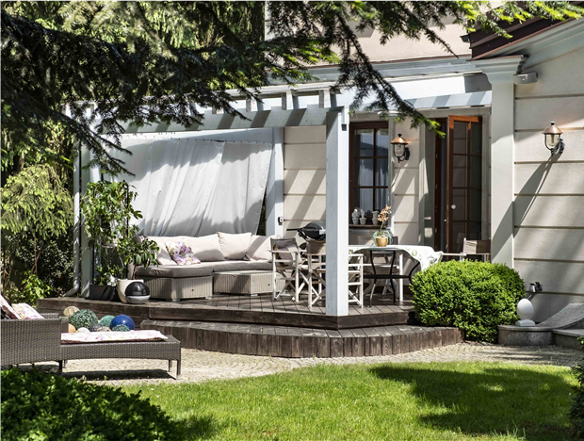Cameral, closed estate in Zawady, consisting of 8 semi-detached houses, providing privacy and security.
Size and layout:
- House area: 258 m²
- Parcel: 600 m²
- Parcels: 46 m² (main terrace on the first floor) and 16 m² in the attic
- Garage: for 2 cars
Modern design and advanced technology:
The house with a modernistic body was made of top-class materials, with attention to modern technological and ecological solutions. Spacious interiors with large windows provide excellent lighting and a sense of space.
Intelligent home
Equipped with advanced smart home systems that allow remote control of lighting, heating, monitoring and alarm system.
Possibility of personalization
The house offers the possibility of its own space arrangement and turnkey finishing according to the individual needs and tastes of the future owner.
The interior of the living room is perfectly illuminated thanks to spacious windows that harmoniously connect the living room lounge area with the garden.
Functional layout of rooms:
First floor:
Living room with dining area, separate kitchen - possibility to open to the living room, bathroom, storage room, dressing room
First floor:
Master bedroom with dressing room and bathroom, 2 additional bedrooms, bathroom, storage room, 46-square-meter terrace - finished with wood
Floor:
Study - possibility of adaptation to an additional room, studio or recreational space, bathroom, room - possible arrangement.
The terrace of 16 m² - a cozy space with a beautiful view.
Location:
- 4 minutes by car from Vogel Square - numerous retail and service points.
- Proximity to schools and kindergartens - both public and international private institutions.
- Wilan Palace, golf courses, numerous bicycle paths and green areas that promote active outdoor recreation.
.

