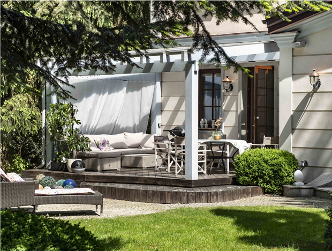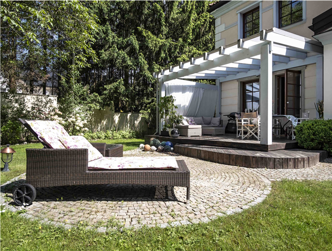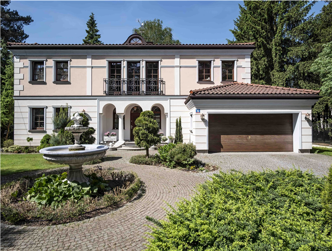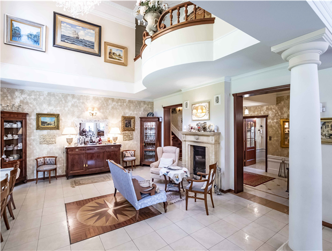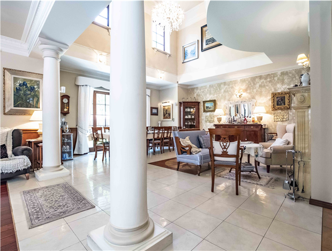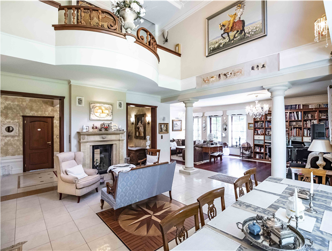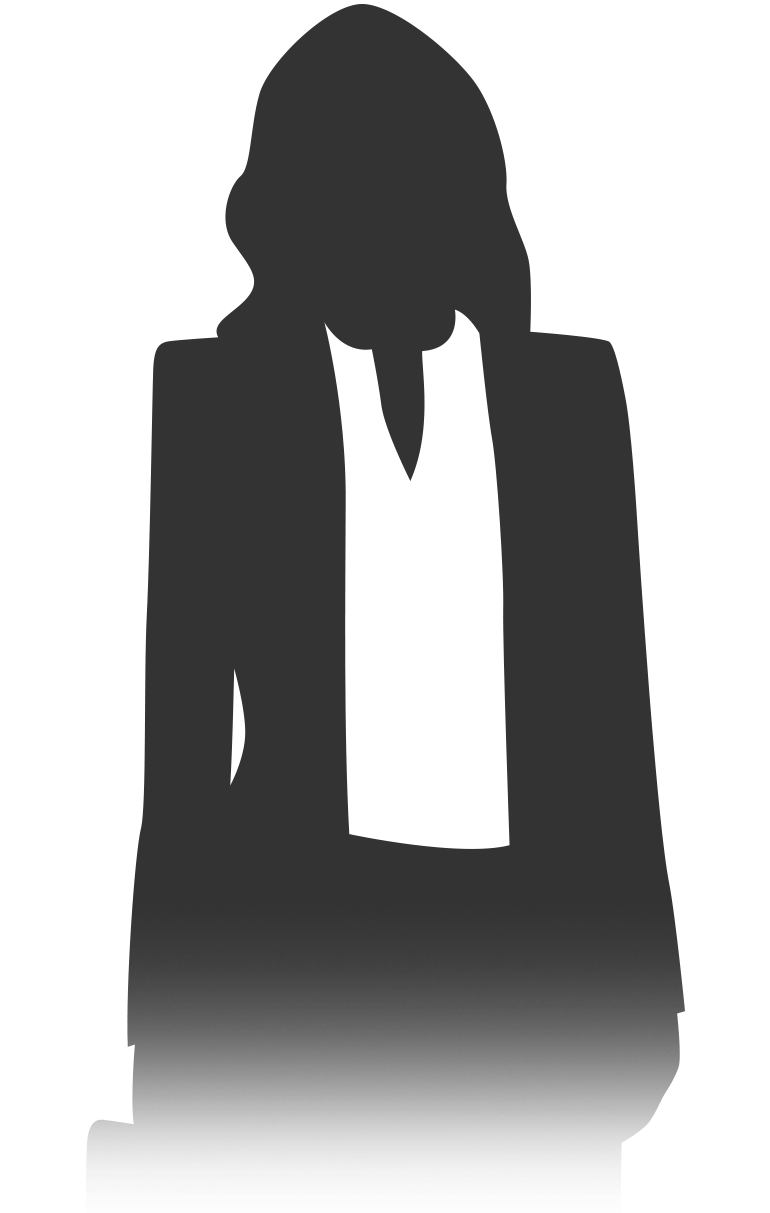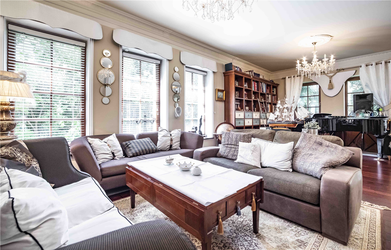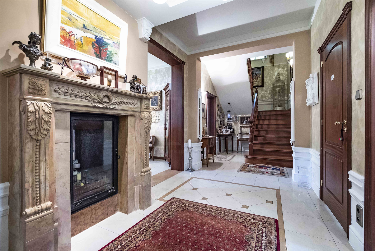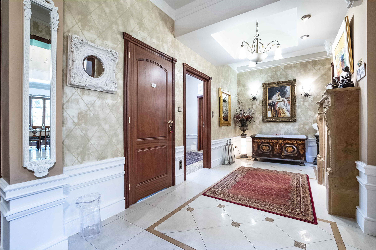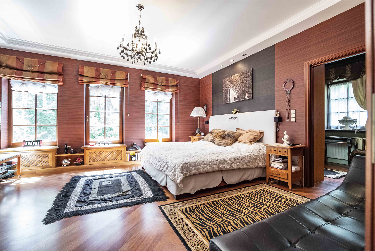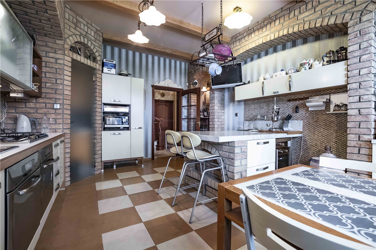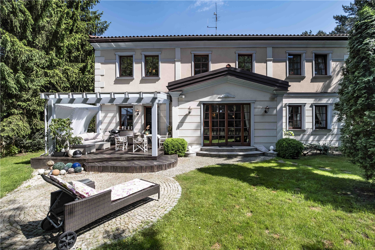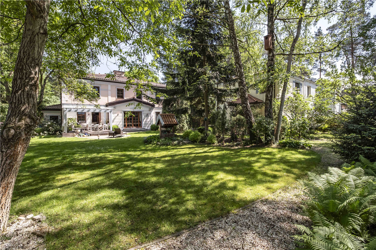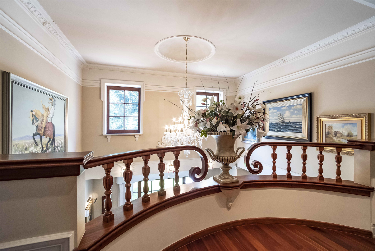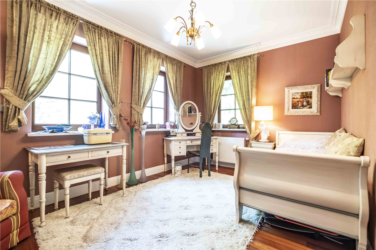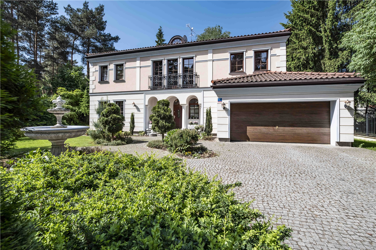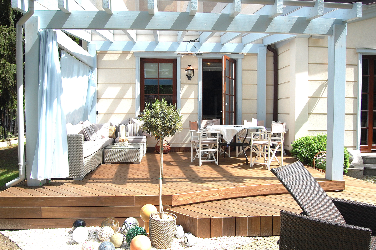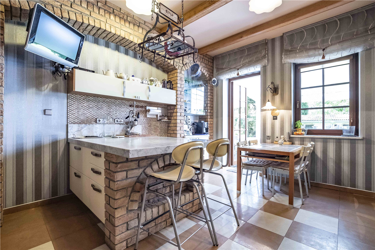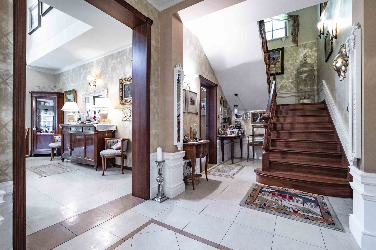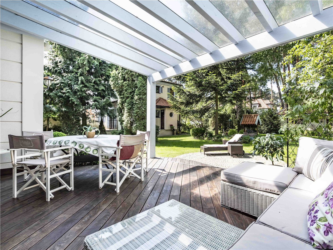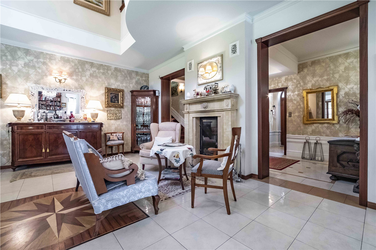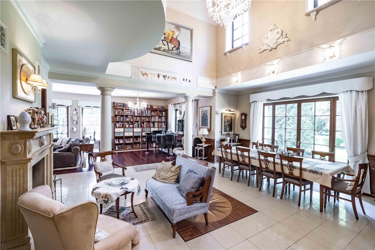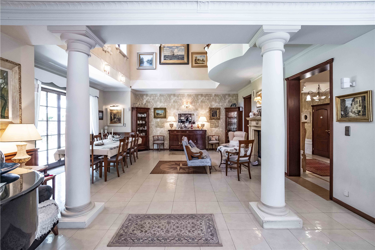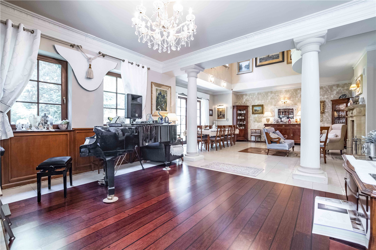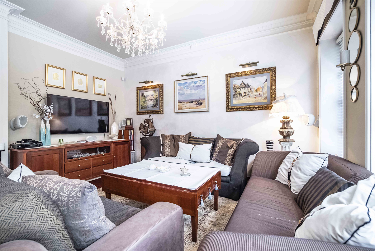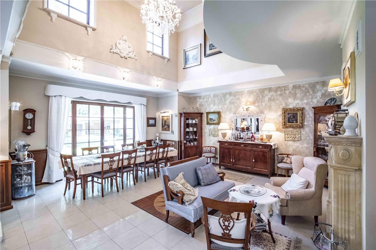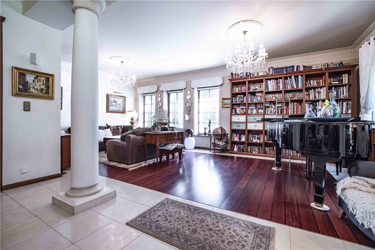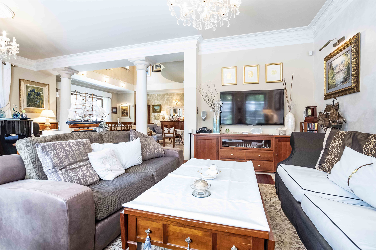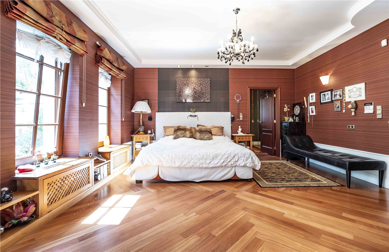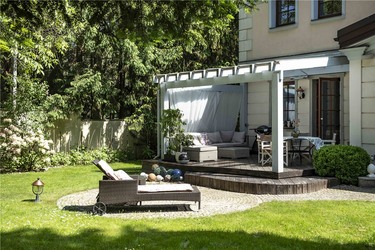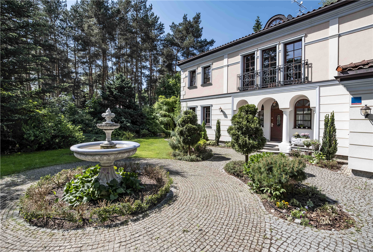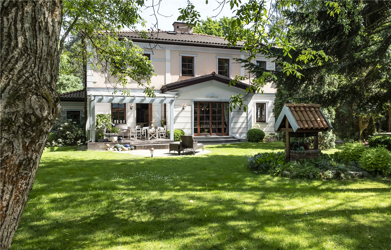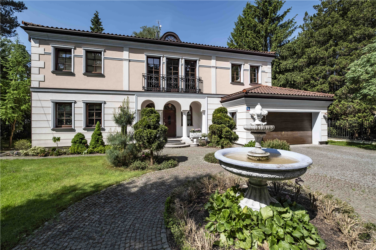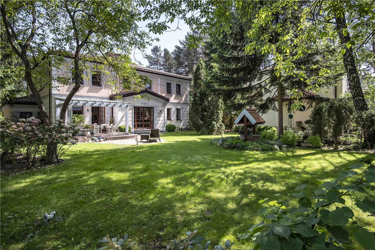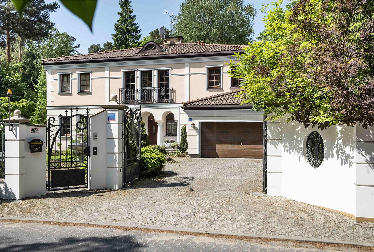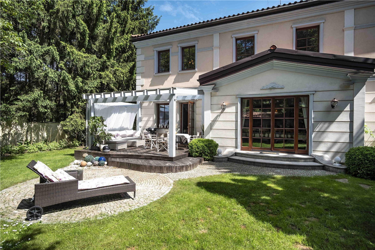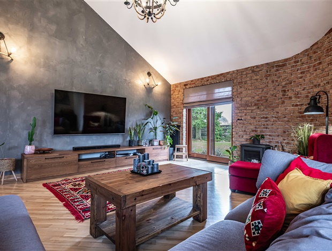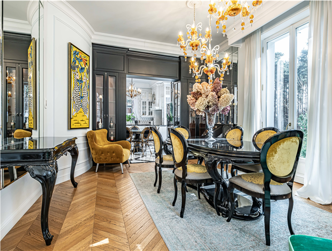I encourage you to familiarize yourself with the offer to sell a magnificent villa in Konstancin-Jeziorna.
This unconventional property is located in the central part of the city, on a well-maintained and landscaped plot of 1,679m2, on which there are two separate classic-style houses with a usable area of 318.4 m2 and 120m2.
For whom:
- ideal for a family
- for people who appreciate proximity to greenery, the Spa Park, the graduation tower, as well as quiet and comfortable living away from the hustle and bustle of the city
- for people who like beautiful spaces, rich ornamentation and space
- for people with permanent household help or parents under care who require separate accommodation (second smaller house)
Attributes of the property:
- beautifully designed garden, which is an integral part of the elegant mansion
-
- both houses are ready to move in and do not require large financial outlays
- the houses were designed by an architectural firm with great attention to detail, with high-quality materials (such as: marble, solid wood, Italian custom stone, crystal chandeliers, custom furniture, elegant stucco)
- garage for 2 cars in the body of the house
- water from own intake
- there is also an outbuilding with barbecue on the plot
Location advantages:
- unquestionable advantage proximity to a graduation tower, multitude of green areas, bicycle trails
- Constancin is a prestigious town with a unique microclimate
- access to excellent educational institutions, including the American School
- around only villas and residences
- 50 objects listed in the national register of monuments, such as villas, manor complexes and churches
- good and fast access to Warsaw
Layout of the main house:
1. Ground floor
- representative vestibule and hall, dressing room
- cabinet
- very spacious living room combined with dining room and access to the garden
- convenient kitchen with terrace
- guest room
- double garage with boiler room
2. Floor
- master bedroom with dressing room and bathroom
- guest office/room
- sitting room with bedroom and bathroom
- sitting room/room
- separate bathroom
- hall
The second smaller house consists of living room, kitchen, toilet, 3 bedrooms, bathroom and laundry room. The cottage is well-kept, refreshed and very cozy. It can be a guest house or for daily living, for other family members or house service.
Seriously recommend and invite to the presentation!
