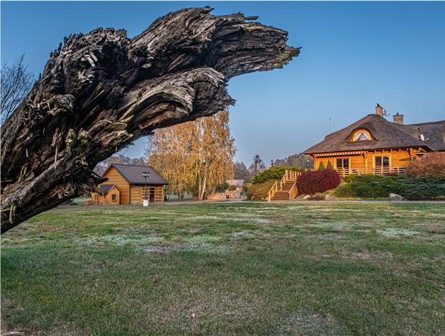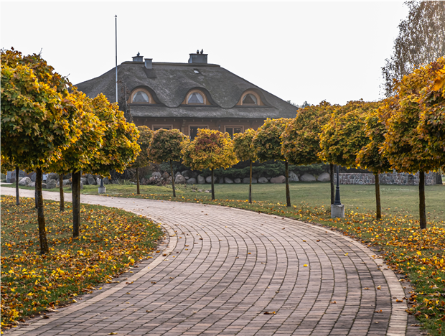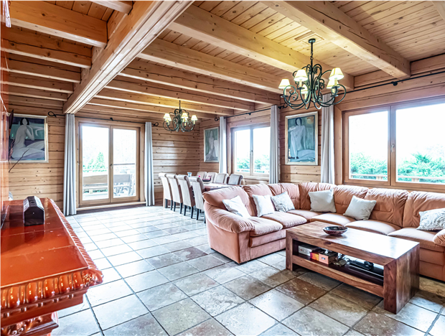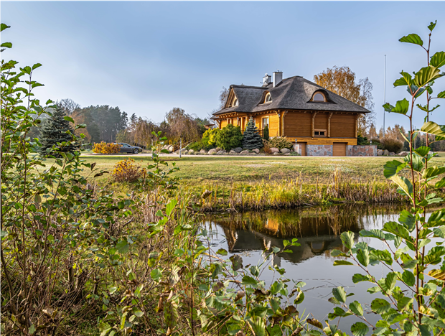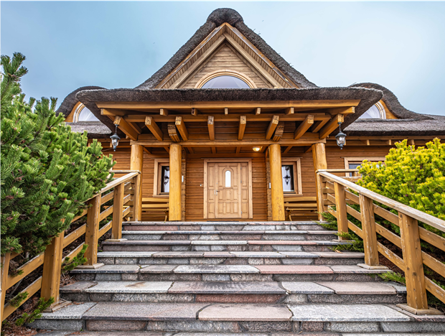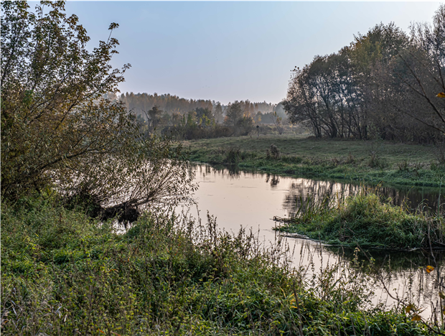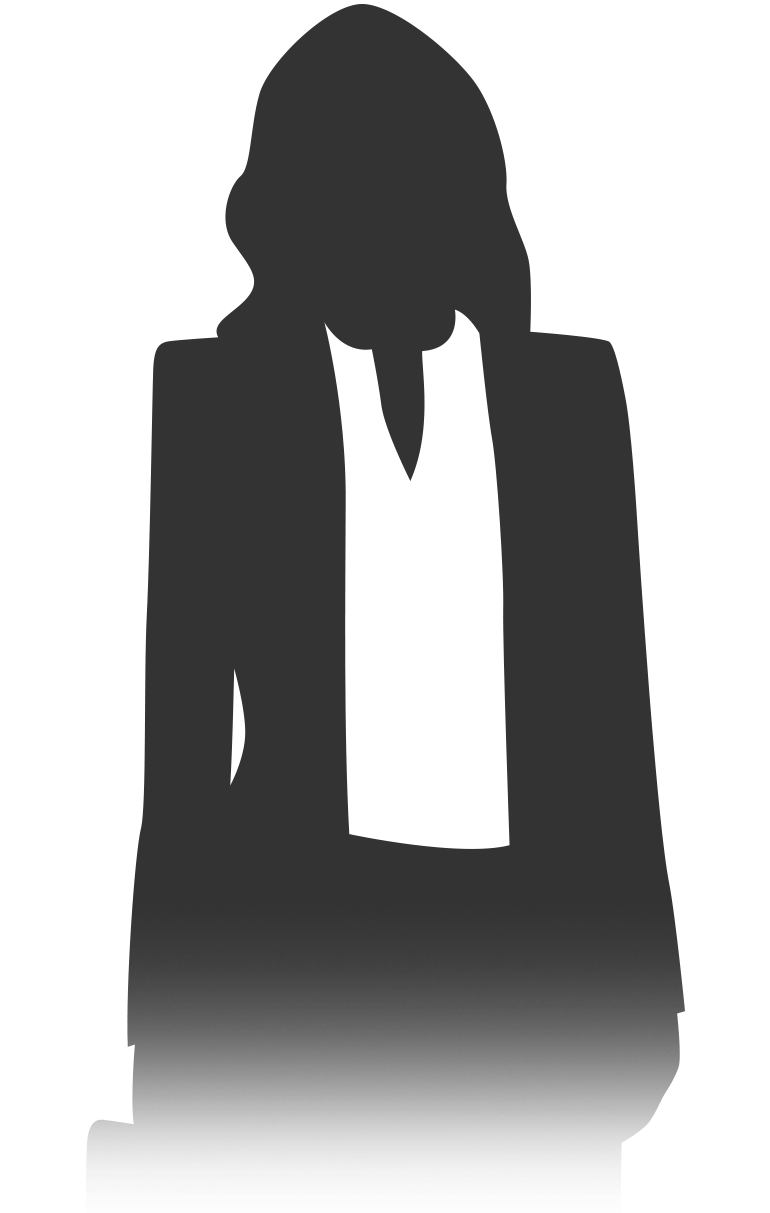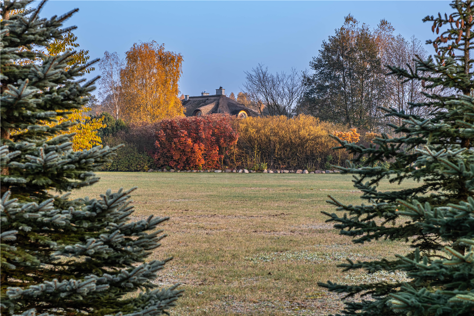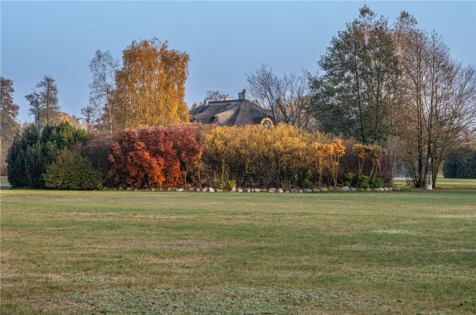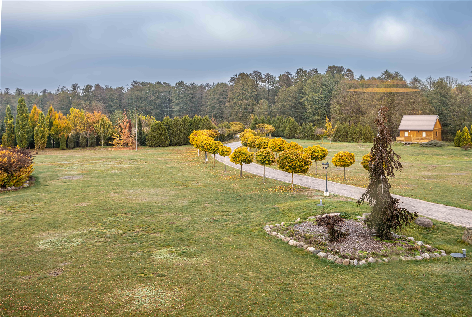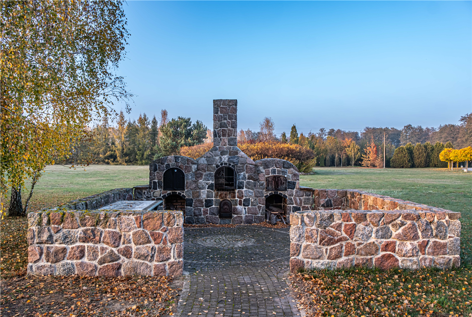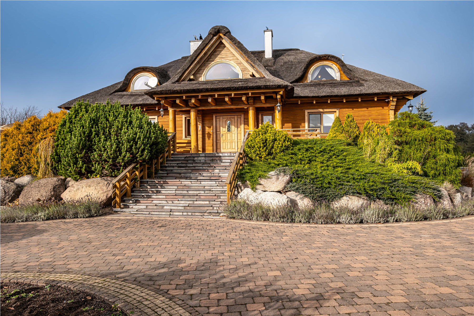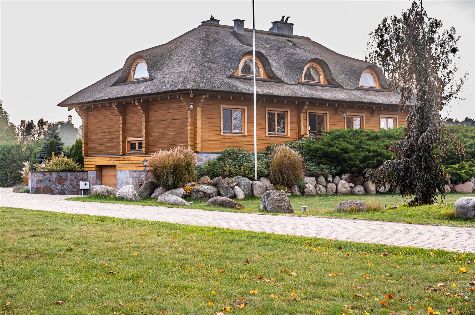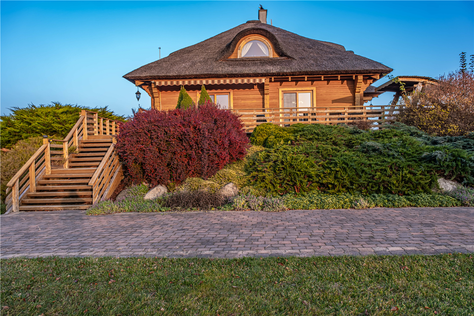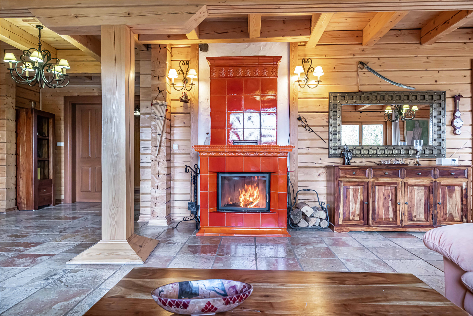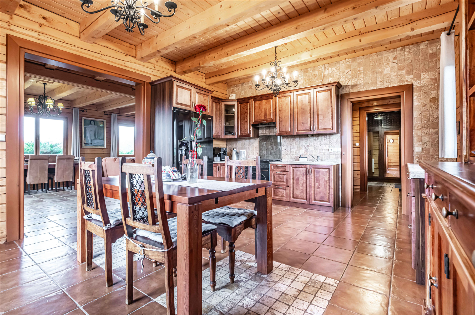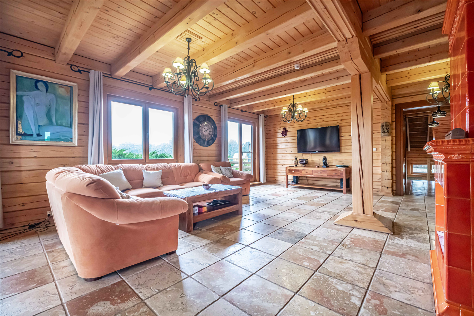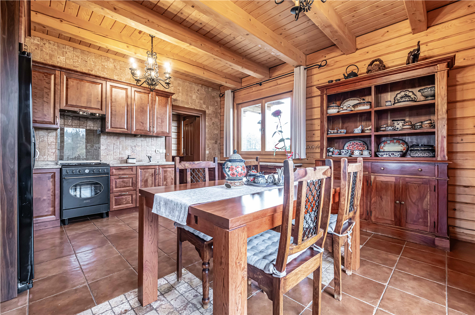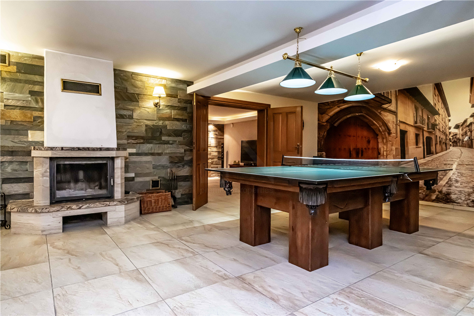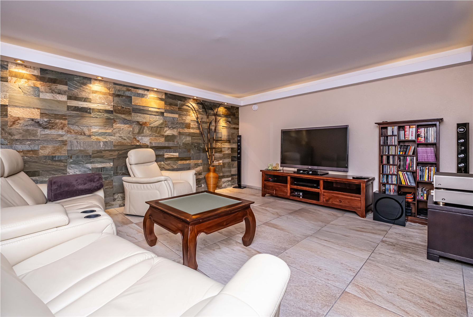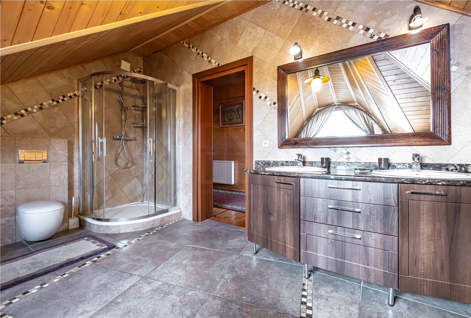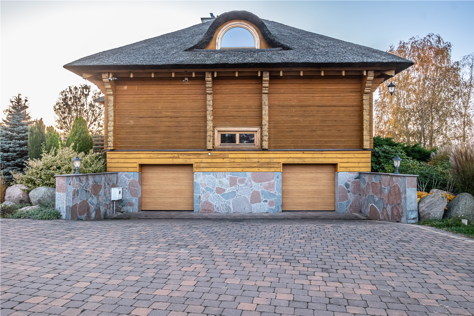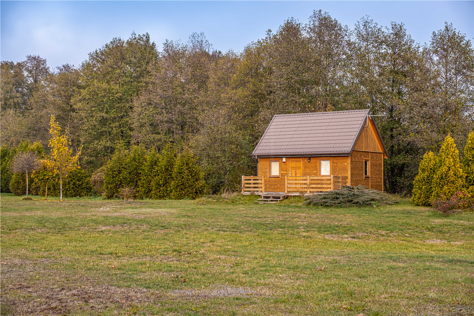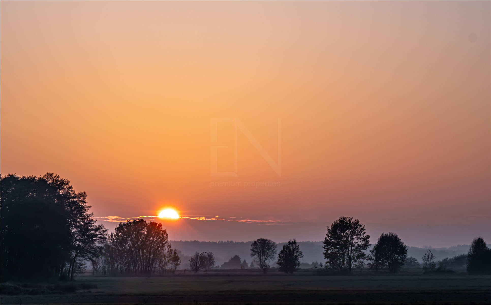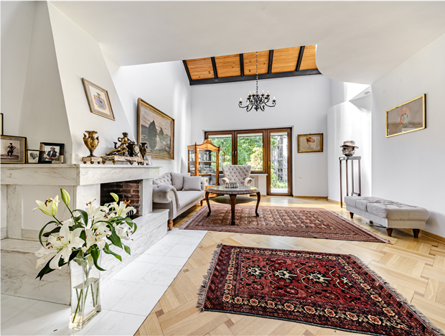We present to you a unique property with a private park and the shoreline of the Wkra River.
This is a unique place for people who appreciate close contact with nature and at the same time enjoy the amenities of modern civilization.
The property has a 4.3 hectare area and is fully fenced. What first catches the eye is the beautifully maintained greenery. Evenly trimmed lawn is dominant, with clumps of trees and shrubs growing out of it. The plants are appropriately selected and make very impressive compositions.
The western border of the plot with a length of ok. 250 m. is constituted by the bank of the Wkra River. On the other side of the river there is a canoe marina.
The heart of the property is a unique residence - a stylish log house built according to the project- Chmielniki Manor. The originality and charm is added by the terrace surrounding the building, representative staircase and thatched roof along with œil-de-bœuf windows.
Description of the interior:
The interior of the house captivates with style, comfort and functionality. Bright and spacious rooms are arranged for a comfortable family home.
On the first floor there is a spacious living room, a kitchen, two bedrooms with separate bathrooms, a hall and a separate toilet.
The first floor has been laid with travertine stone, as well as porcelain stoneware and oak plank. An elegant tiled stove is installed in the living room, which gives the room a unique character and can be used like a classic fireplace, but also as an alternative heat source for underfloor heating. The living room has plenty of space for spending time together. It features tasteful wooden furniture made of Indian acacia, as well as a corner sofa and upholstered chairs.
The living room overlooks a wooden terrace surrounding the house on three sides, equipped with wooden oak furniture: a table, benches, a coffee set with a table and a wooden rocking bench. An automatic folding blind has been installed on the terrace, which provides shade for the terrace on sunny days.
From the terrace a wide staircase leads down to the garden.
Bordering the living room is a spacious kitchen. To finish it, custom-made wooden furniture and appliances of the highest quality were used.
Additionally, on the first floor there are two spacious bedrooms - each with its own bathroom. The best materials and appliances were also used to finish them.
The first floor of the house is accessed by a wide staircase made of oak wood.
The first floor consists of 3 rooms, a study and a bathroom, although a better term would be a bath room. Wooden flooring and wooden built-ins in the attic fit perfectly into the warm arrangement of the rest area.
There is still a basement.
This is a dream place for leisure activities. There is a bar, a game room with a billiard and table tennis table, a dry sauna and infrared, as well as a cinema room with excellent sound equipment.
We cordially invite you to view the presented property.
We have more photos and plans of the building.
We will be happy to answer more questions.
.
