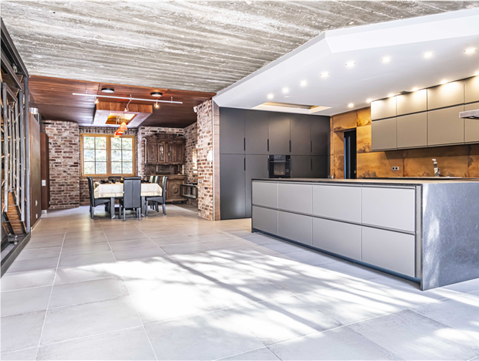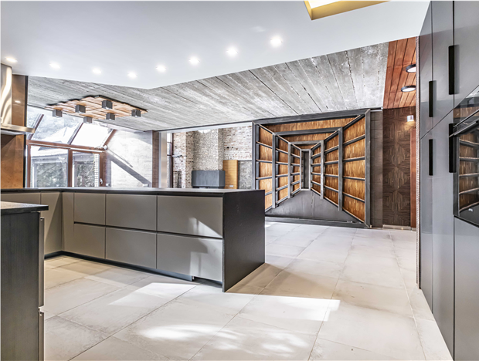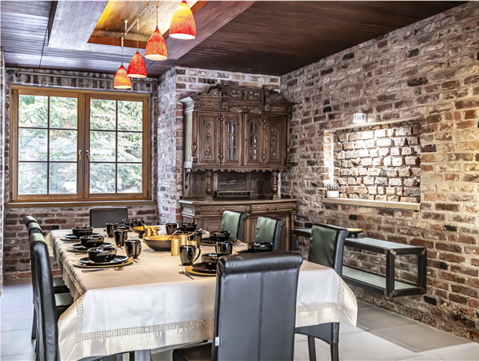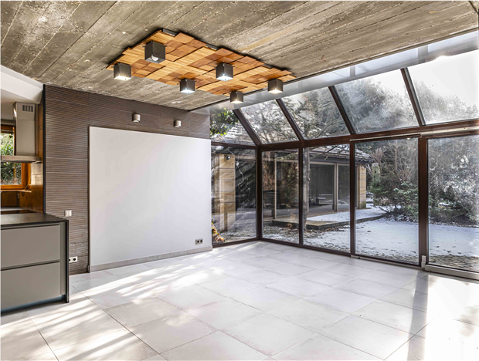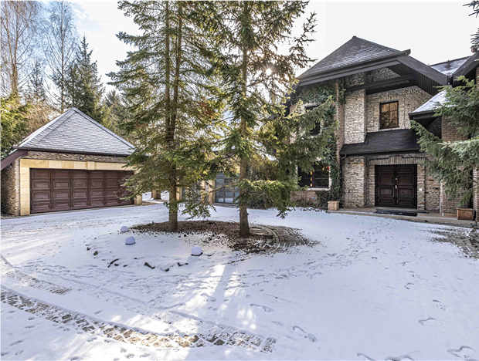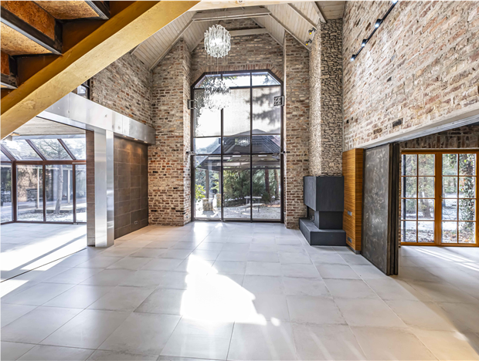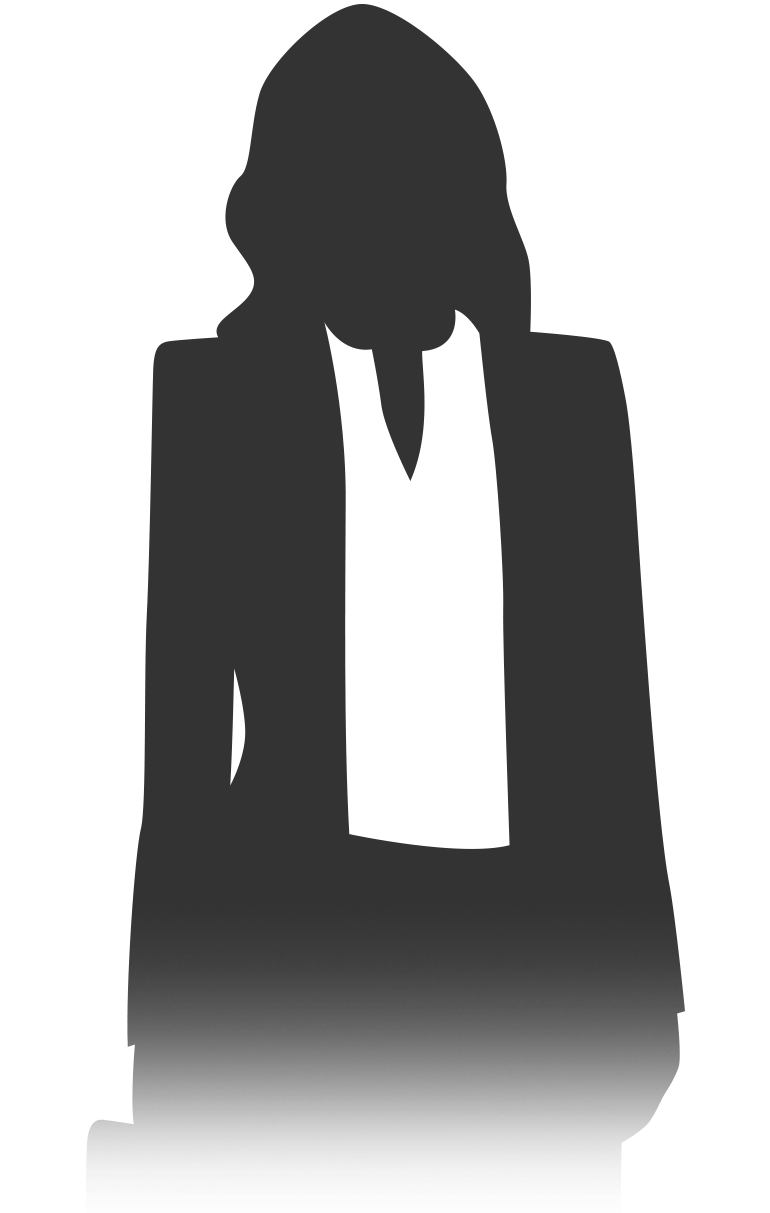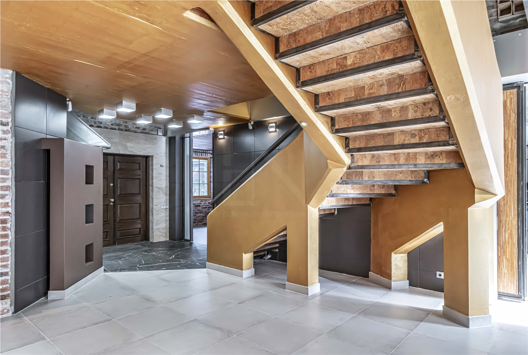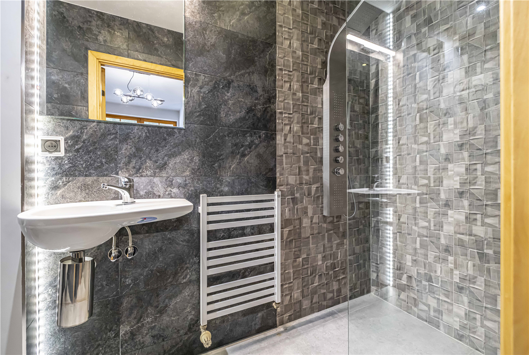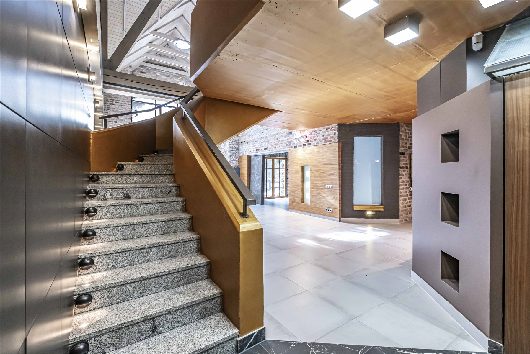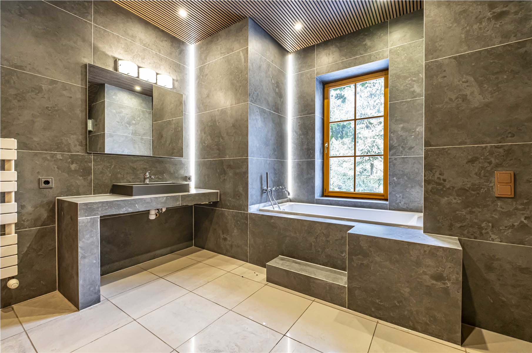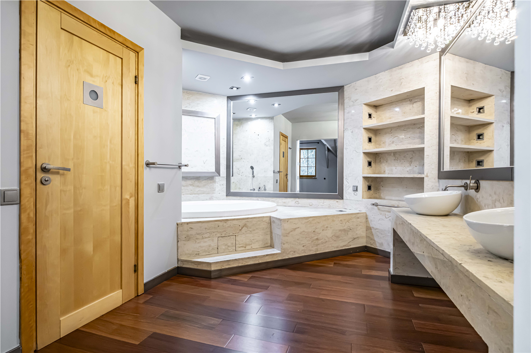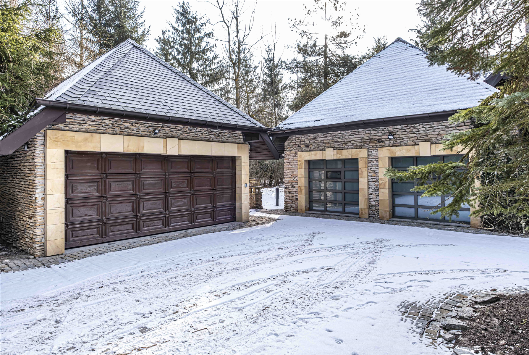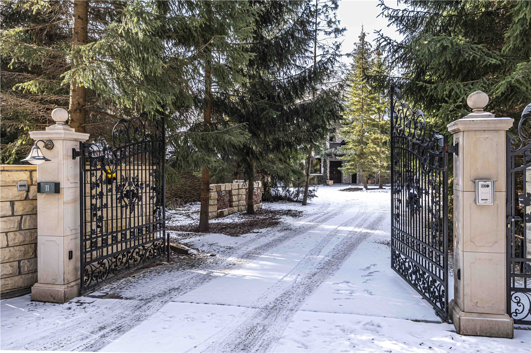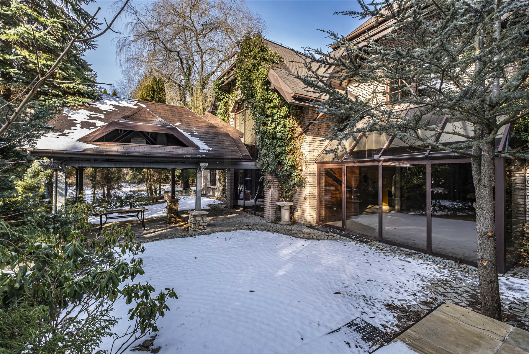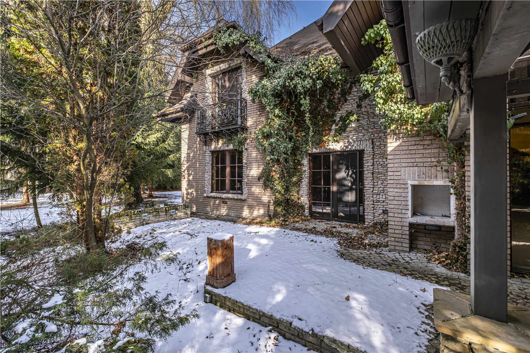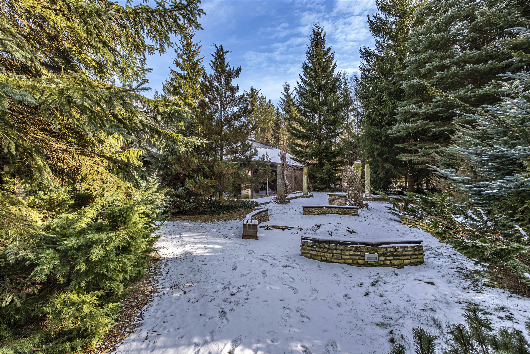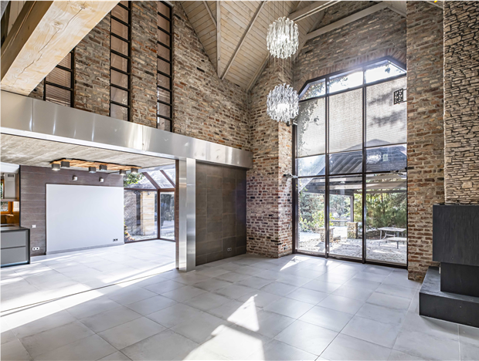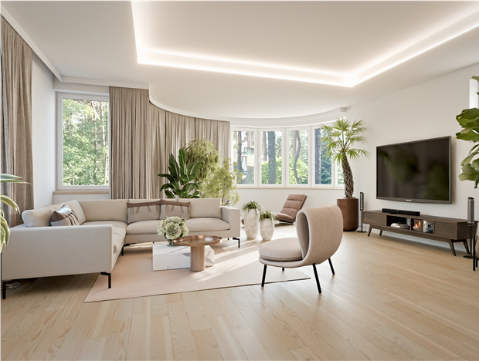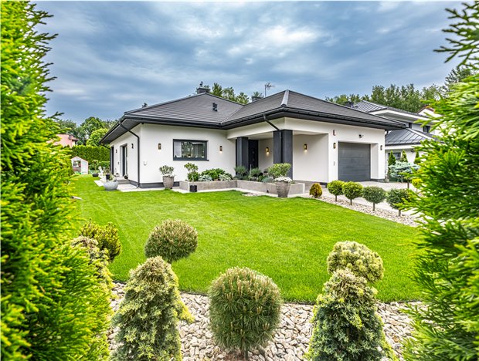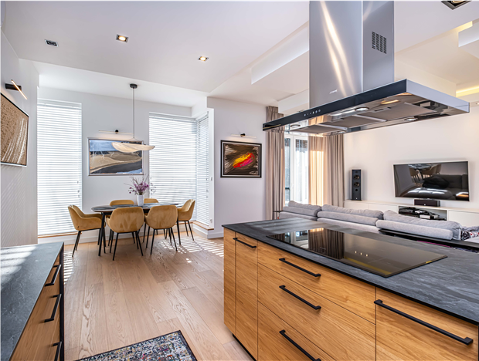We present to you a unusual residence of 550 sq.m. set on a beautiful plot of almost 7000 sq.m. in the buffer zone of the forest.
As you drive through the wrought iron gate incorporated into the sandstone fence, you come to an elegant driveway lined with granite pavers. To the left is a garage with a slate roof, blending harmoniously with the property's surroundings.
The residence is unique, designed in an interesting arrangement using high-quality natural materials combined with designer lighting.
The first floor features:
- an elevated hallway with a spectacular staircase leading to the first floor
- an exclusive open kitchen equipped with Smeg appliances
- a stylized dining room
- a conservatory
- a spacious living room with a fireplace of 59 sq. m. with cathedral vaulted ceiling
- lounge with bar
- bathroom with bathtub and toilet
- recreation room with heated floor, with sauna and bathroom
- 2 guest rooms with bathroom (separate entrance from outside) that can serve as a study
On the first floor, floors with underfloor heating.
A stately staircase leads to the first floor.
On the first floor:
- sitting room - master bedroom with fireplace, open bathroom and dressing room
- 2 bedrooms with bathroom
- fireplace room
- library
- winery
- photographic room
- laundry room
- guest bathroom
The property has an indoor pool (100 sq. m.) as well as an outdoor Jacuzzi and a garage with two stalls.
The comfortable terrace is shaded by a sliding roof allowing light into the living room.
In the garden you will find an outdoor kitchen, an outdoor barbecue, as well as gazebos and a separate fireplace area with stone benches
Additionally, behind the garage building there is a genset that powers the house's electrical system.
The residence is sure to be of interest to those who appreciate both the proximity to nature and the uniqueness of the place.
