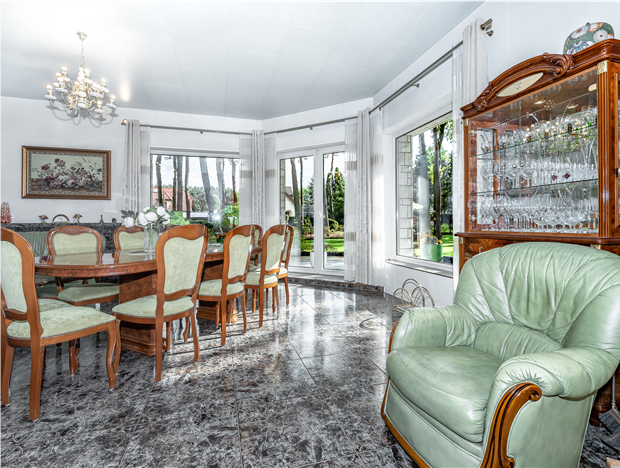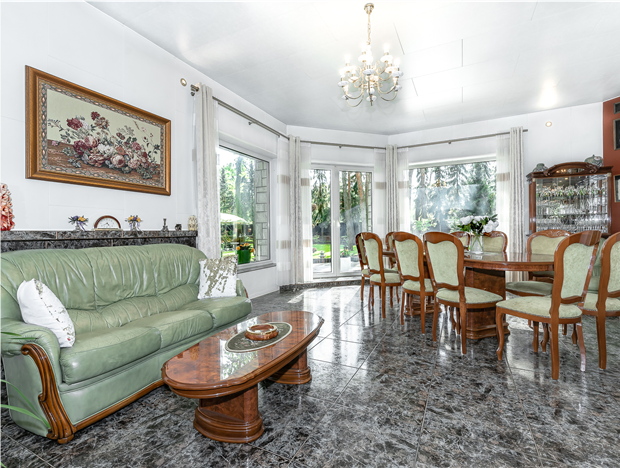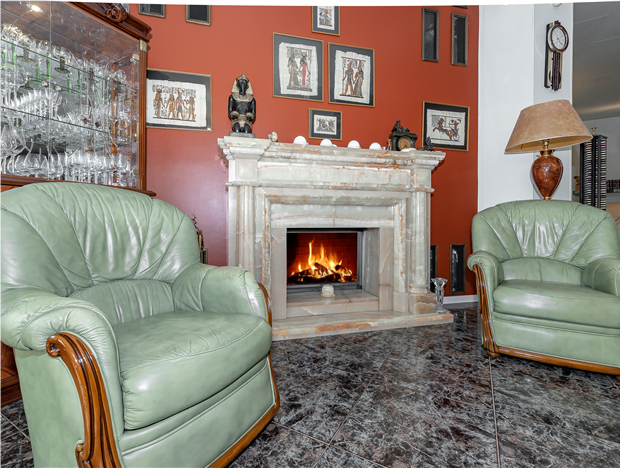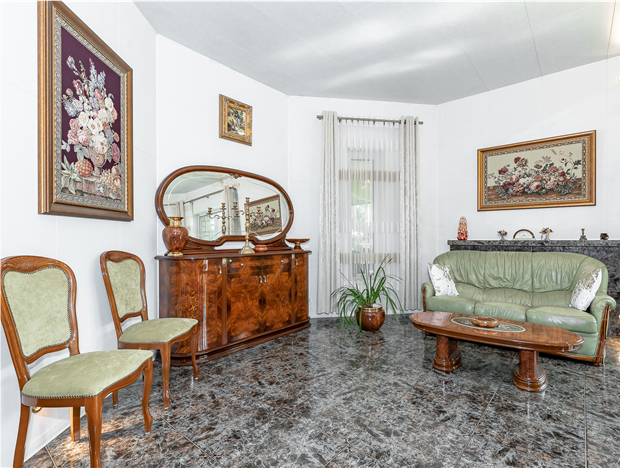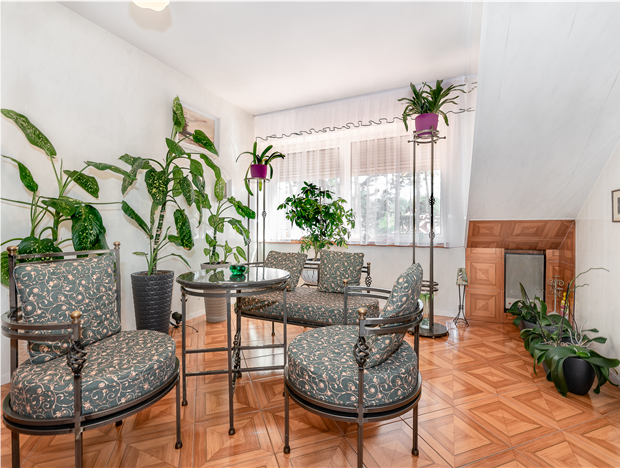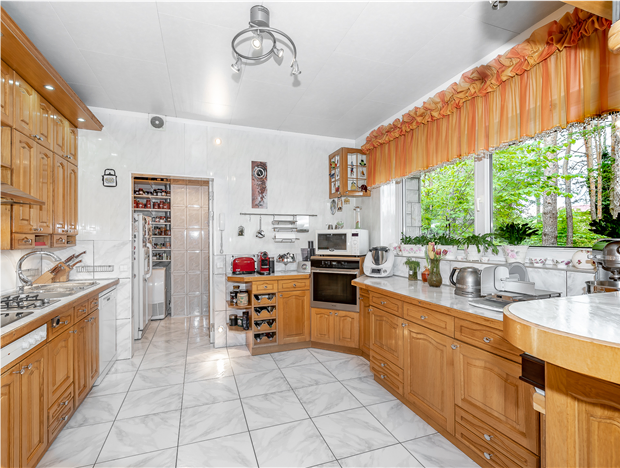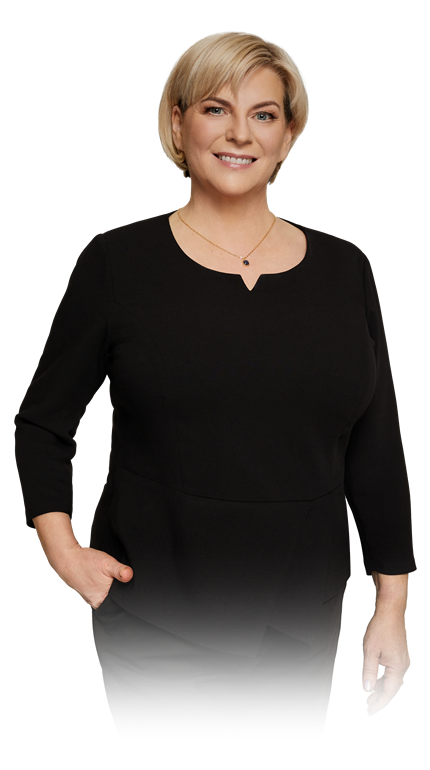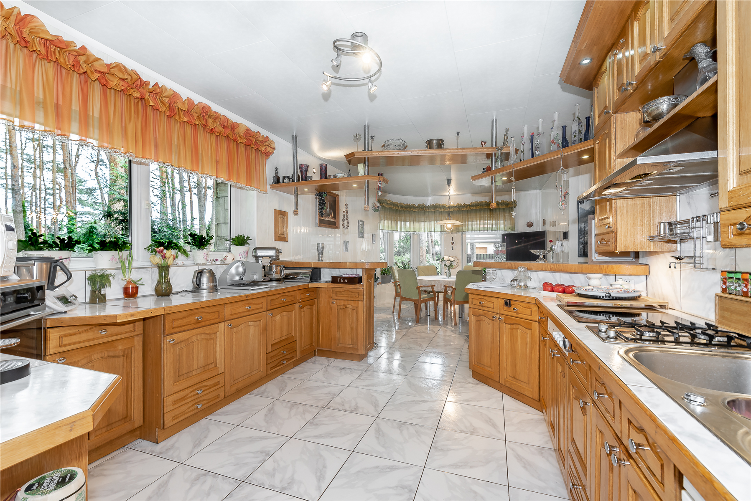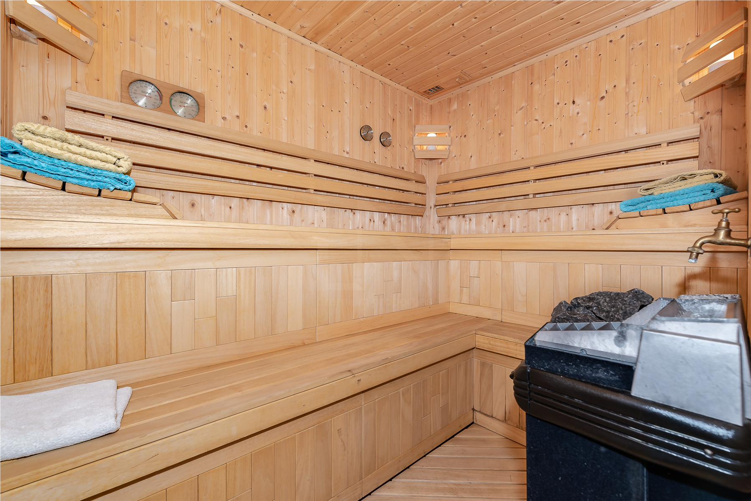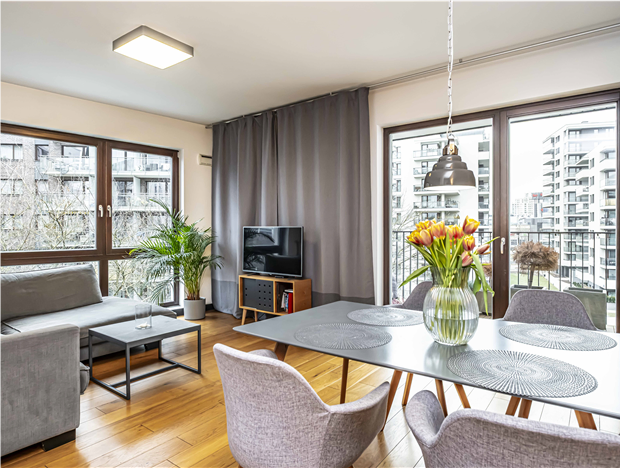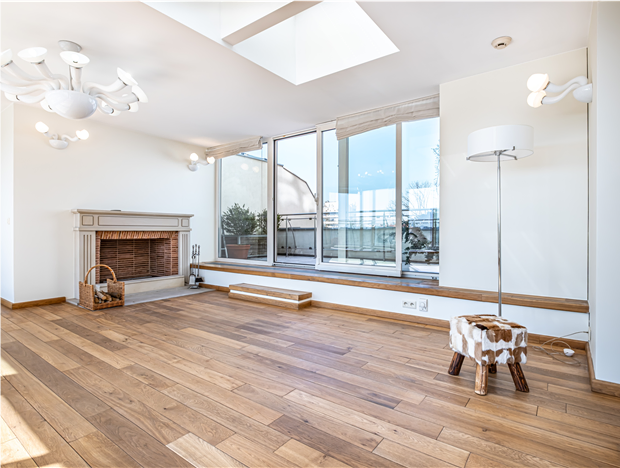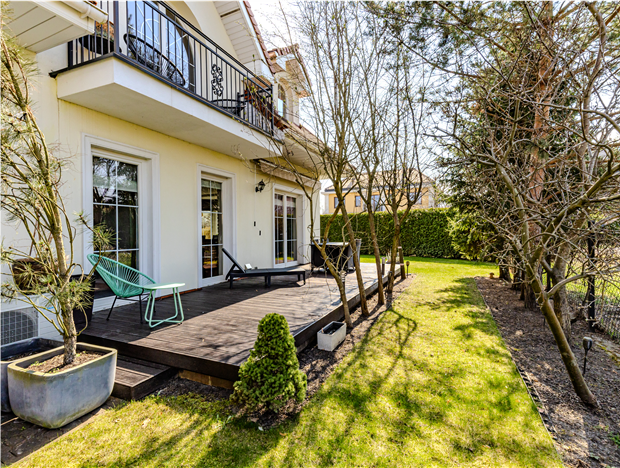HEAD HOUSE. It is three levels - each with an area of about 200 sqm.
Floor:
- living room with fireplace made of onyx with representative dining room and table for 12 people, exit to extensive terrace with 2-wing doors,
- separate television room also with fireplace,
- open kitchen with pantry (automatic door to pantry) anddining room with large bay window overlooking breathtaking garden,
- office,
- bathroom,
- hall with representative staircase,
First Floor:
- master bedroom with fireplace,
- great closet with window,
- bathroom with walk-in shower and free-standing bathtub.
- 3 spacious bedrooms,
LEVEL -1
- fantastic club room with billiards, bar and fireplace - perfect man cave,
- Swedish sauna with shower and sanitary facilities,
- two additional rooms with access to the barbecue terrace,
- gym,
- basement for approx. 500 bottles of wine with independent temperature control,
- laundry room,
- utility room,
- hydrophore with water treatment plant.
- garage for two cars.
Technical Information
Building with two layers of ceramic bricks. Vertical insulation is 15 cm of wool and horizontal insulation is 45 cm of wool. The whole exterior is clad with natural sandstone. All windows have built-in and electrically operated blinds. Floors made of Spanish stoneware and terracotta. Walls lined with French and Norwegian panels, which do not require any maintenance. There is access to telephone (internet) and television in every room, as well as a central vacuum cleaner system.
The building has independent three heating systems. The first is energy-efficient electric floor heating on the so-called II tariff. The second is gas heating based on the Dutch DRU system. The third is natural fireplace heating with a French insert of 25 kw.
Each room without exception (including the garage) can be electronically separately set the desired temperature and heating time.
Guesthouse
Area of about 100 m. On the first floor there is a living room with a kitchenette, a bathroom, a hallway and a garage. On the first floor there are two rooms, with the possibility of separating a third. The house is located in a corner of the plot and can be a separate property, can be an independent guest house or for seniors. It can also be rented out and provide an additional source of income.
GARDEN
It is a fairy tale.... opening the gate you enter a true oasis of peace and quiet, submerged in the luscious green of rustling crowns of tall pines and countless shrubs. The garden looks beautiful both during the day and at night, when it is illuminated by specially designed lamps.
Professionally established and tended, with more than 2,500 ornamental plantings, including more than 300 rhododendrons and azaleas. Approximately eighty years old stand of trees. All watered by a fully automated irrigation system. The garden also has space for a swimming pool.
Entry to the property through 2 independent remote control gates.
The house is ideal for people who value privacy, comfort, peace, quiet, who enjoy communing with beautiful nature. Here you can easily feel that this can be your place on earth...
.
