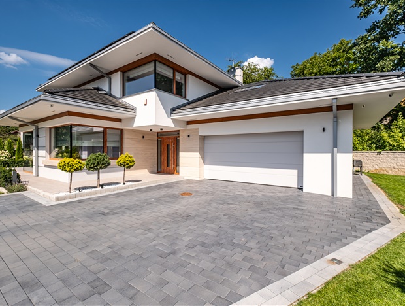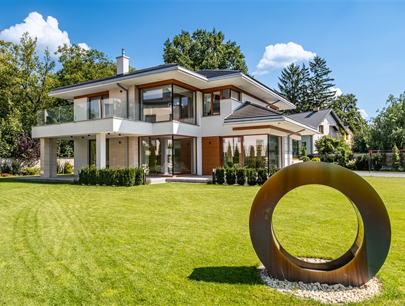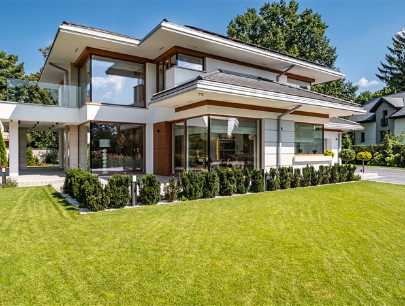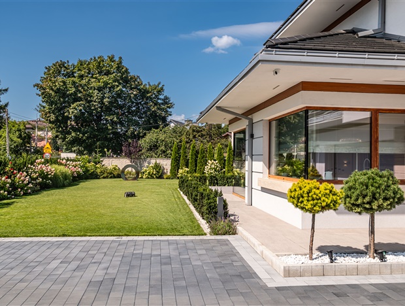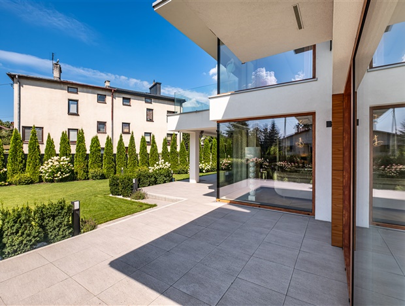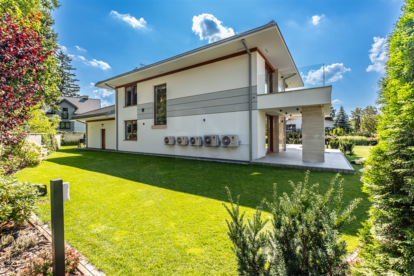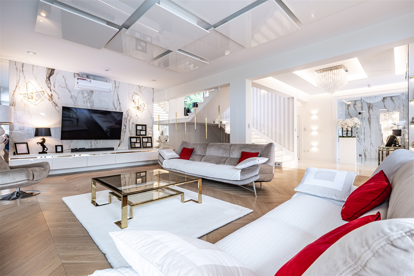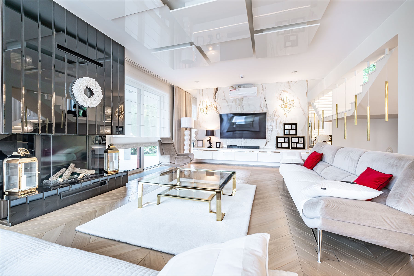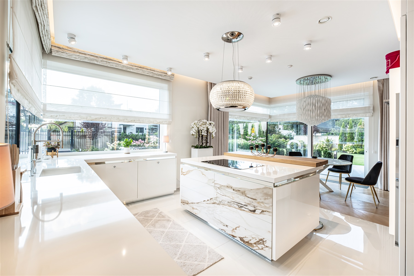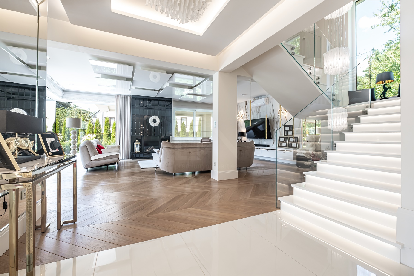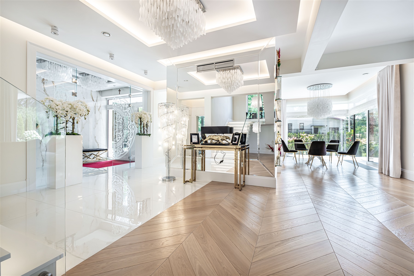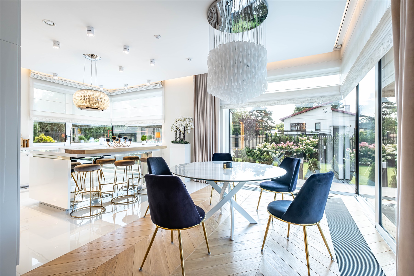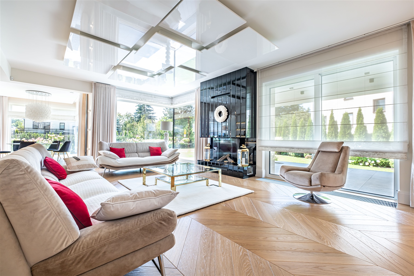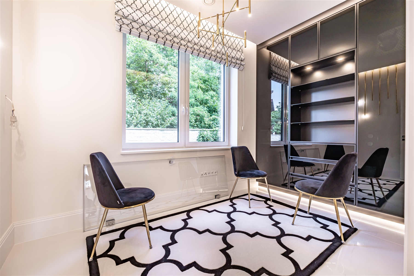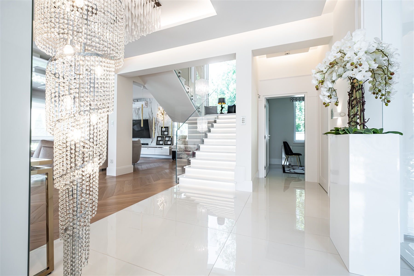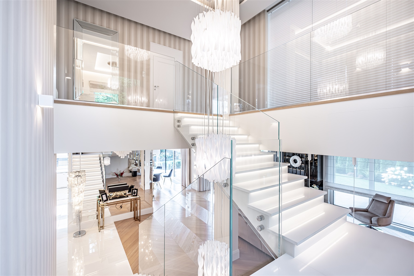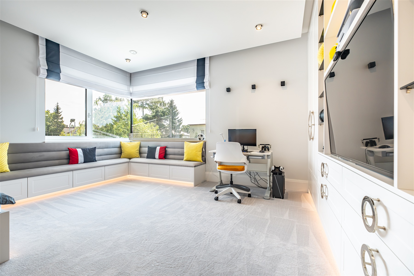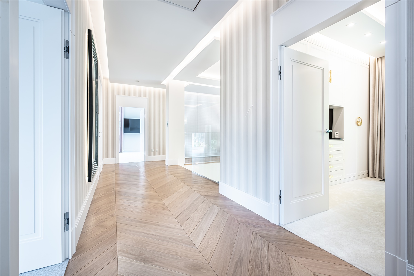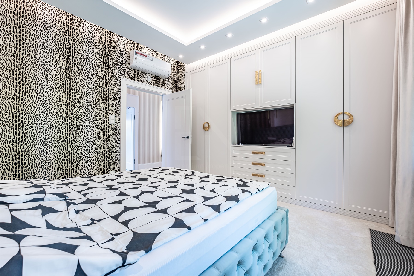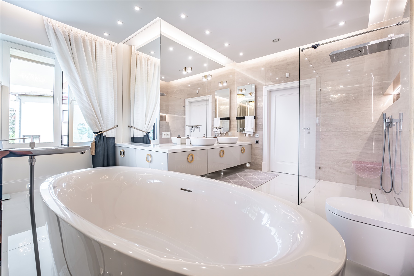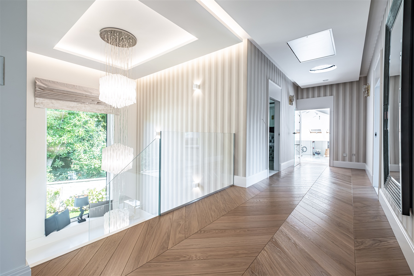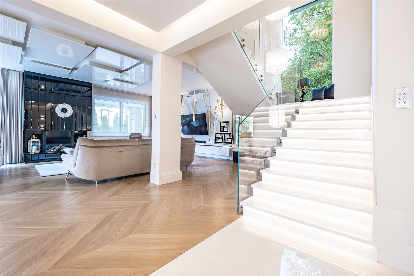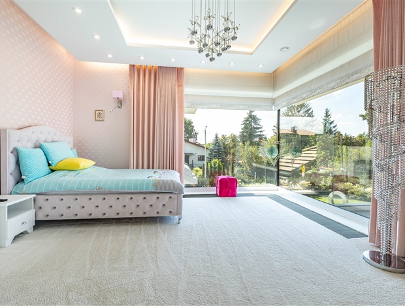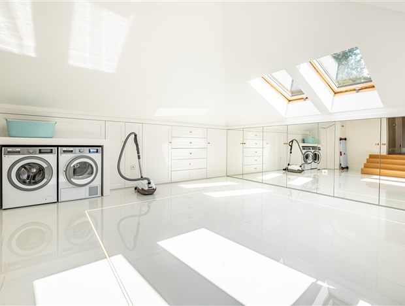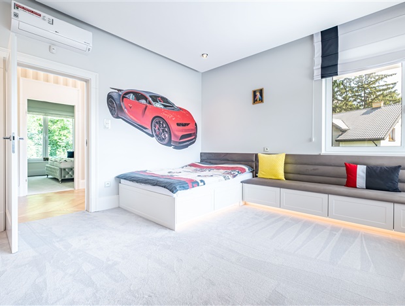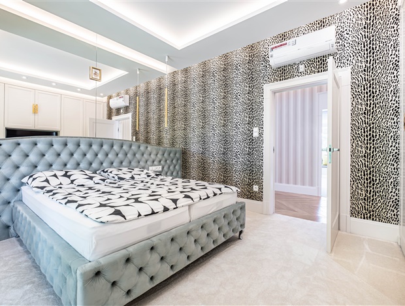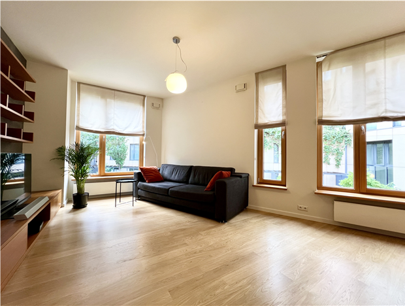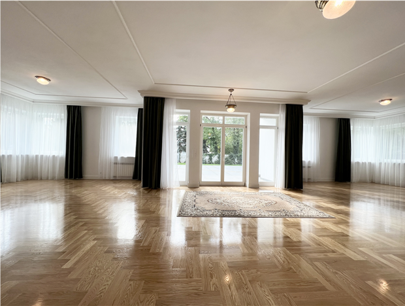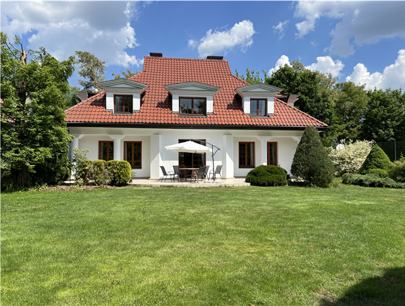Of course! Below you will find a refreshed and modernized description of the property, retaining all the key information, but with more attractive marketing language:
Modern residence with class - comfort, technology and space in Zielonka
For sale an exceptional detached house of 266 m², situated on a large, landscaped plot of 1303 m². The 2021 property, built of porotherm and concrete, impresses not only with the quality of construction, but also with its modern design. A solid roof covered with Mayer Holsen tiles completes the whole.
Space and functionality
The house was designed with the convenience of everyday life in mind. A spacious terrace, a two-car garage with an electric car charging system, and a large driveway are just some of its advantages. The quiet, green surroundings of Zielonka guarantee peace and relaxation on a daily basis, while offering great connections to Warsaw.
Modern technologies and energy efficiency
The house is equipped with a number of smart solutions to increase comfort and economy:
photovoltaic system
floor and ducted heating
recovery system
air-conditioning in the living room and bedrooms
gas fireplace in the living room
. />electric control of curtains and drapes
centralized vacuum cleaner
full Smart Home management
Luxurious finishes
The interiors impress with elegance and attention to detail. Herringbone oak floors, bespoke furniture, decorative wall coverings and carefully selected lighting create a cohesive, sophisticated space.
The kitchen - the true heart of the home - has been fitted with stone countertops, high-end Siemens appliances and a practical hidden pantry.
Ready to move in.
The home is sold fully furnished and equipped with white goods/appliances - ready for immediate move-in. An additional advantage is the automated security system with alarm and monitoring.
Garden and surroundings
The well-kept garden with automatic irrigation system and elegant fountain provides an ideal space for rest and recreation. In the driveway there will be space for both guests and children's games.
Excellent location
The house is located in a quiet part of Zielonka, with quick access to the S8 route and public transport. Proximity to schools, kindergartens and full infrastructure makes this place ideal for families.
Layout:
First floor:
Two-car garage with EV charger
Vestibule
Spacious living room with fireplace
Open kitchen with pantry
Bathroom with shower
Bedroom/office
First floor:
Antresol
Hall
Three comfortable bedrooms
Bathroom with bathtub and shower
Business space: dressing room, laundry room and technical room
Invest in quality of life
This house is an ideal proposal for those who value modernity, privacy and high standard. We invite you to the presentation - see for yourself what your new dream home can look like!
.
