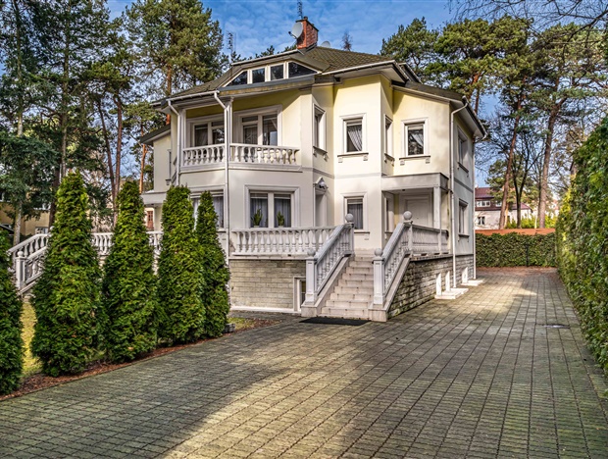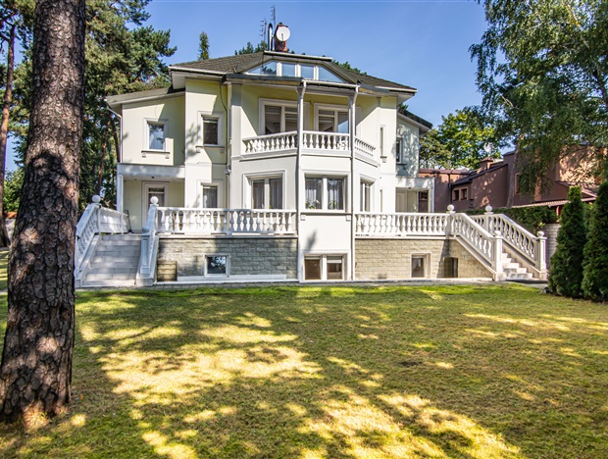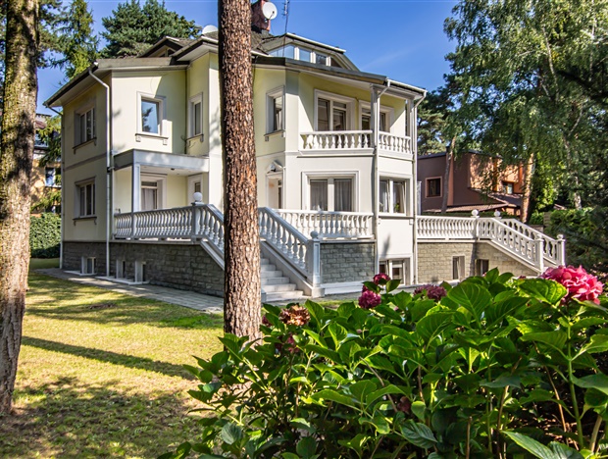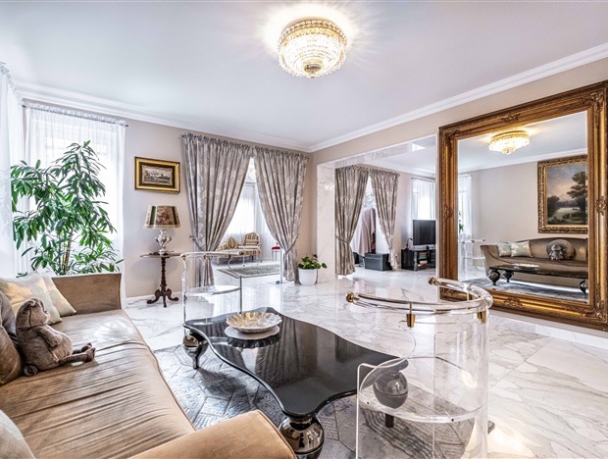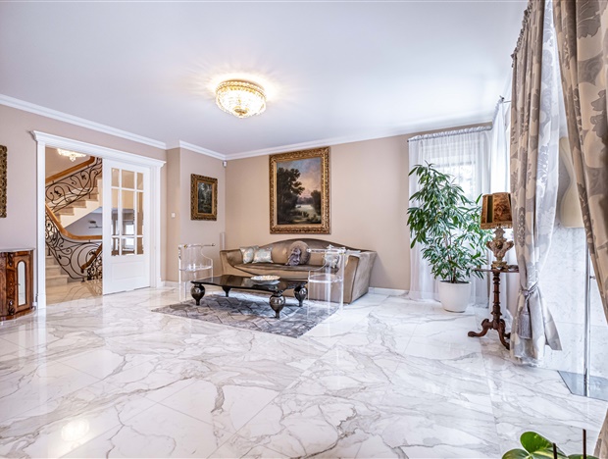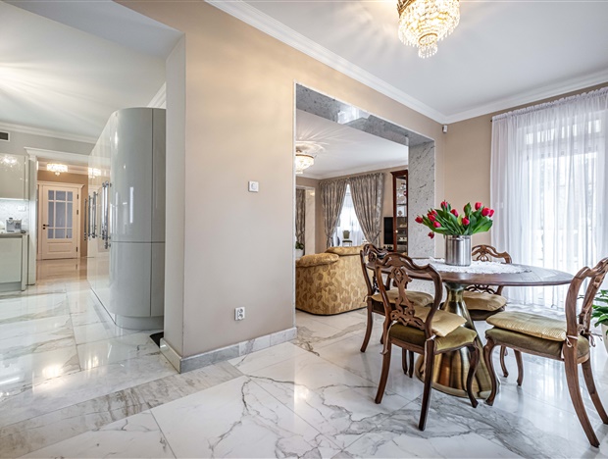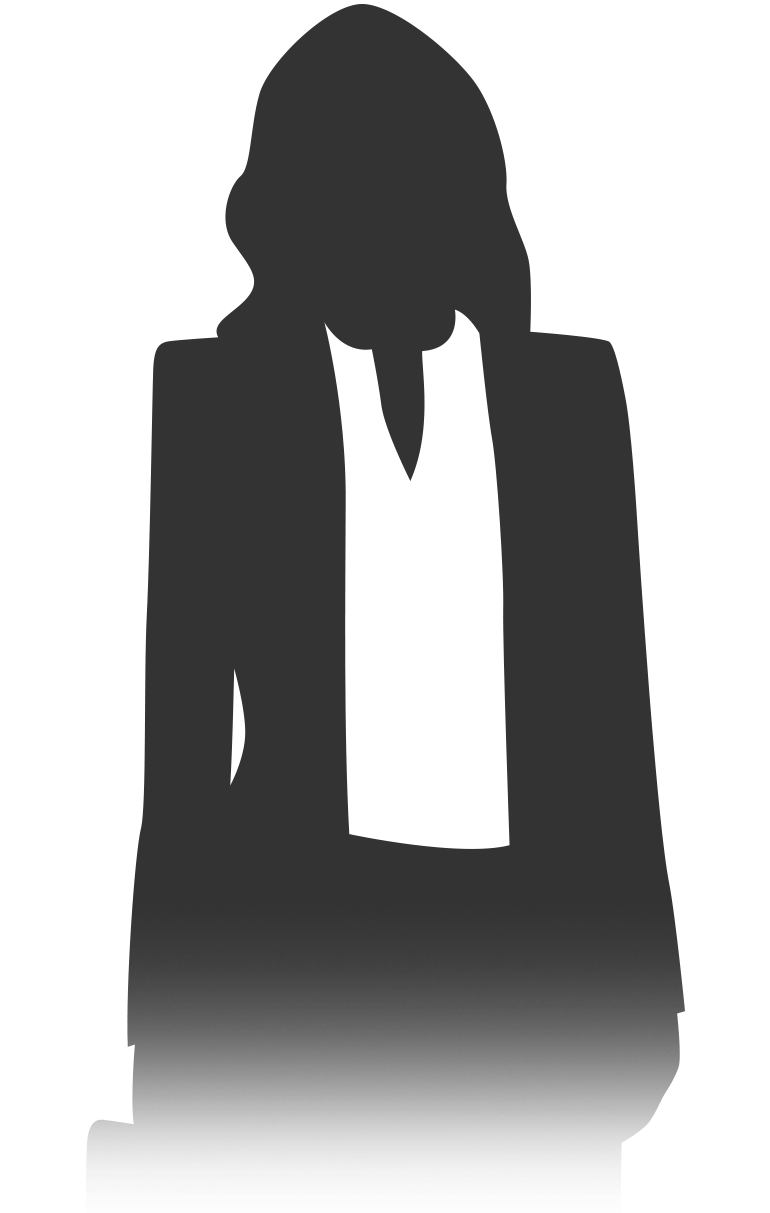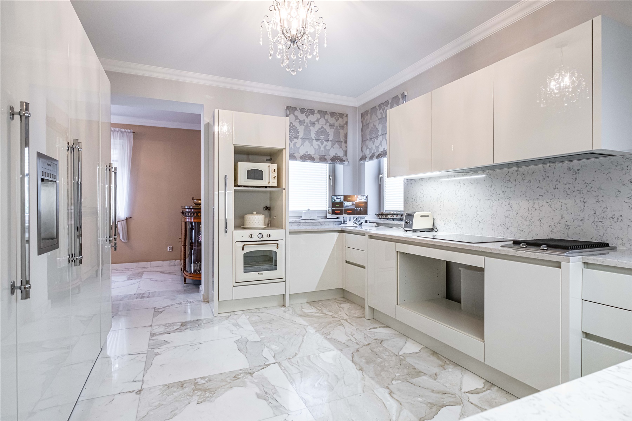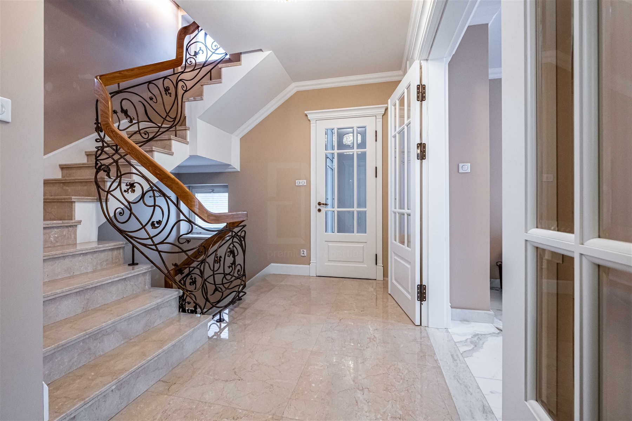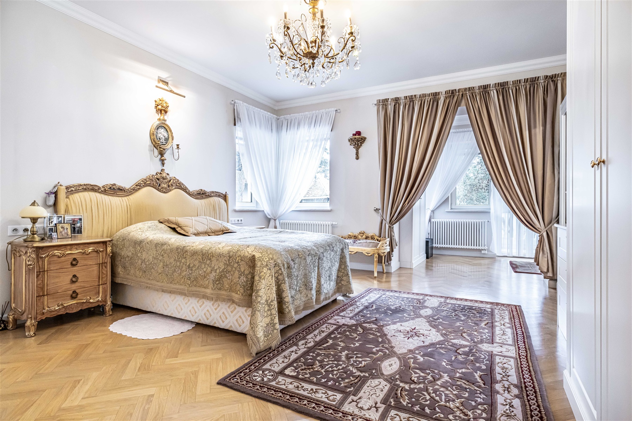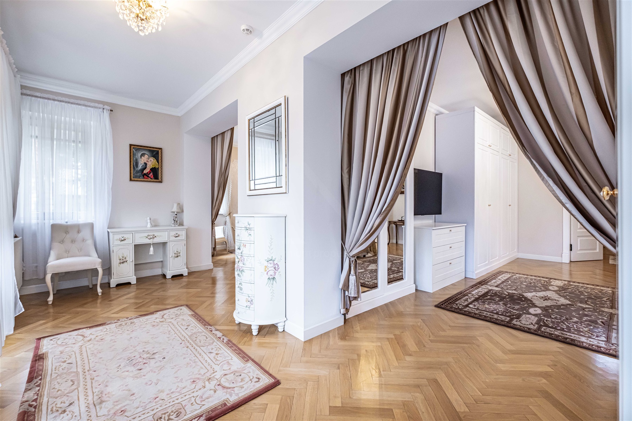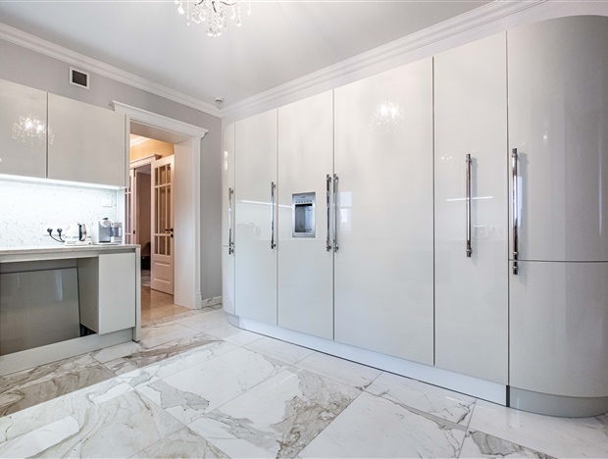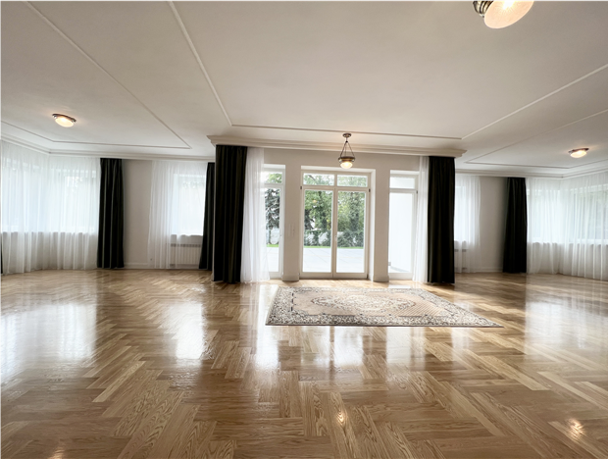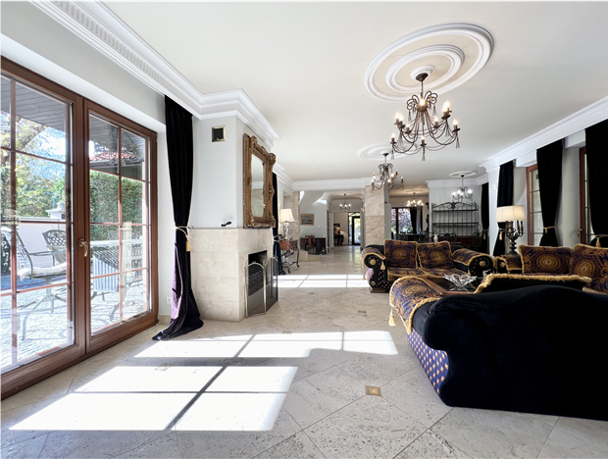Unusual, urban villa in a quiet part of Anin. Second line of development. Large garden.
Above 570-square-meter villa (total area) is situated on a plot of 1,568 m2.
Lots of daylight and greenery outside the window, all thanks to above-average glazing and the house's location on the plot.
On the ground floor open space - living area, kitchen combined with dining room, toilet. You can also descend from the high terrace to the garden.
On the first floor two bedrooms, a master bedroom with its own bathroom and access to the covered terrace.
On the -1 level sauna, space for a gym, technical rooms.
Floors laid with top quality calacatta marble and parquet. Interior stairs are also clad in marble. Wrought iron railings with wooden finish.
PVC windows. Interior doors with crystal glass panels. Porcelain radiators, German.
Style, extraordinary finishes with top quality materials. The furniture seen in the photos remains at the disposition of the Tenant, largely antiques. Built-in kitchen furniture, lacquered wood, kitchen in the process of being retrofitted with household appliances.
The building was built in the 1960s, and underwent modernization and expansion in 2002. The last renovation took place in 2016.
The villa has three independent terraces:
- at the entrance of the building,
- at the exit of the living room,
- at the two bedrooms on the second floor.
The usable area of the villa (472.63 m2) consists of:
1st floor (first floor)
- living room - open space
- kitchen
- dining room
- room
- corridor with staircase
- WC
- window
2nd floor (second floor)
- 4 rooms (passable)
- 2 bathrooms with WC, the first with bathtub, the second with shower
- corridor with staircase
3 storey (attic) - currently under reconstruction, works are not continuing, the storey has been separated.
-1/2 storey (basement, high basement)
- recreation room
- sauna
- laundry room
- bathroom with toilet
- utility room
- technical room
- boiler room
- corridors
- pool (unfinished)
The ground floor is available with a separate entrance to the residence, previously a servants' quarters. Exclusively at the disposal of the Owner - storage of things.
Parking on the property, freely 3-4 cars.
Location
Anin, among houses and urban villas.
In the neighborhood an elementary school, Sports and Recreation Center (OSiR), Biedronka, playground, stores and services.
Near Barciucha Park and the Reserve of King Jan Sobieski. King John Sobieski Reserve.
Communication
- Buses (approx. 450 m, approx. 6 min. walk), lines: 125, 305, 411, 502, 525, 704, 720, 722, 730,
- Warsawer railroad station (approx. 550 m, approx. 8 min walk), lines: R1, R3, R7, RE3, RP3, S1, S10.
.
