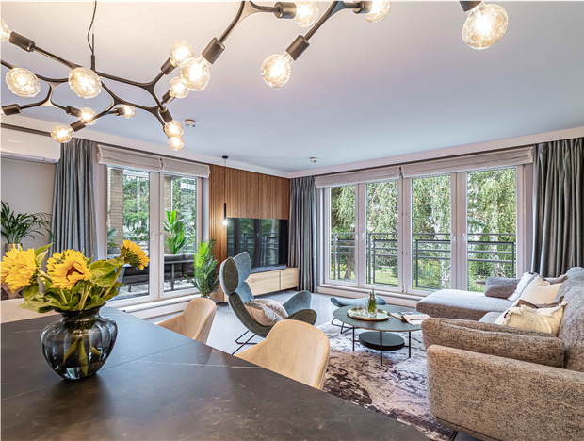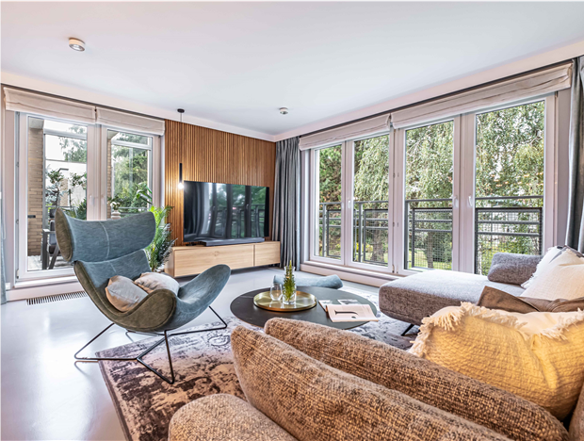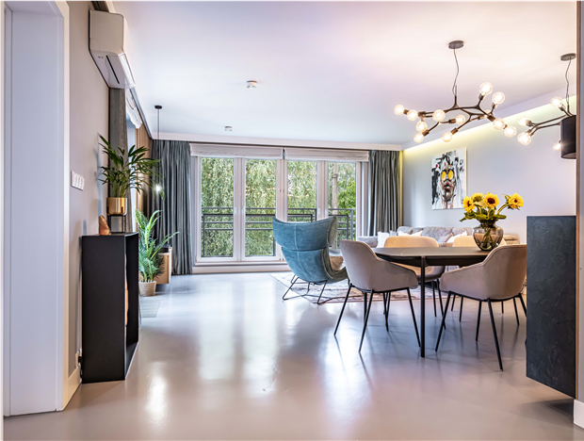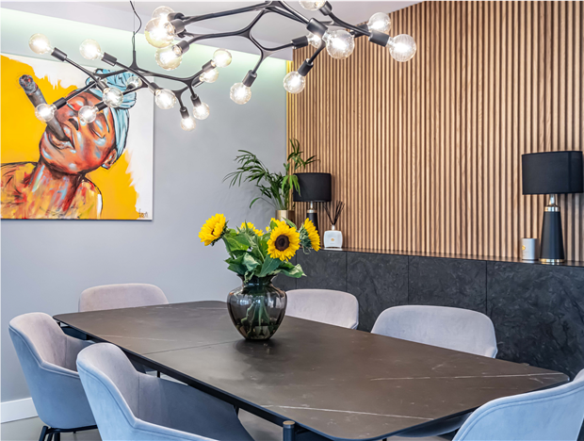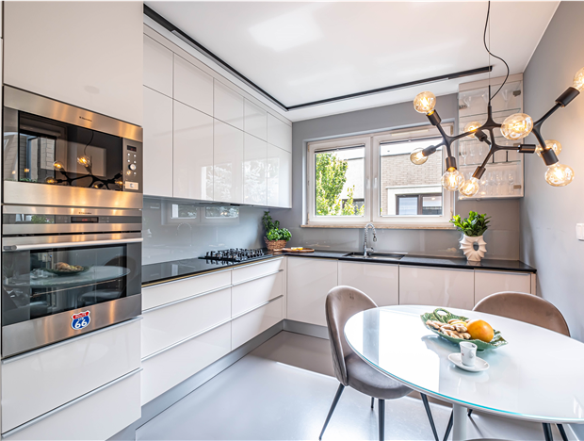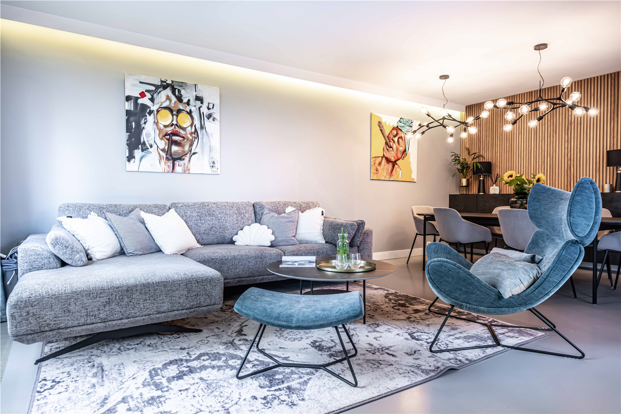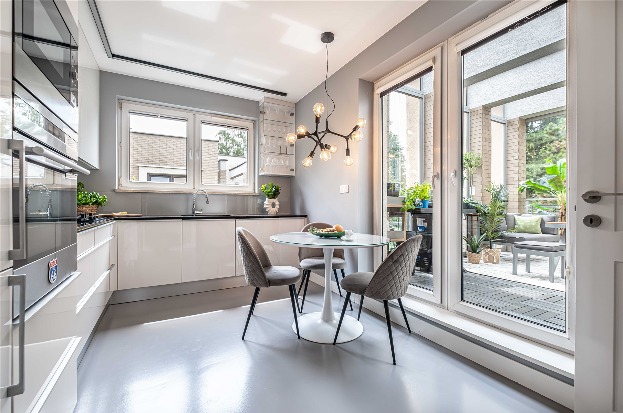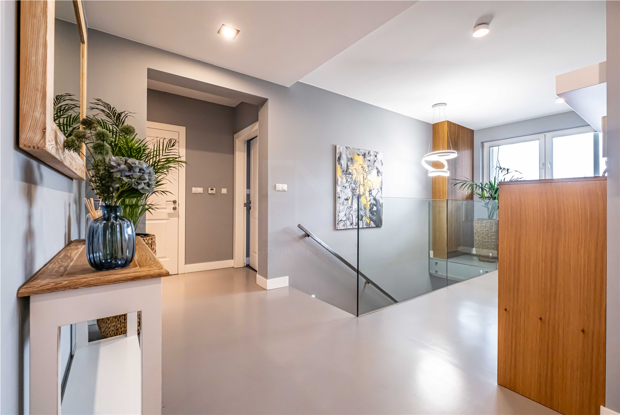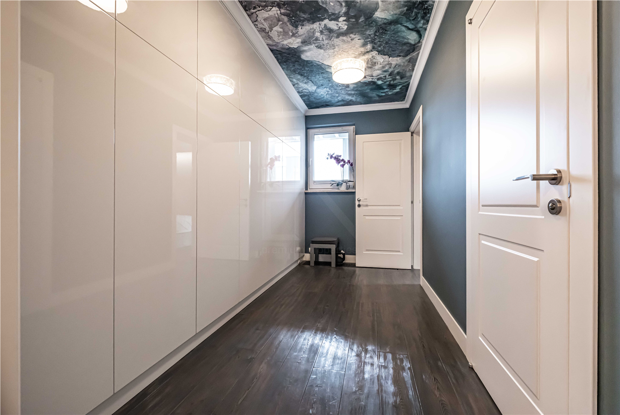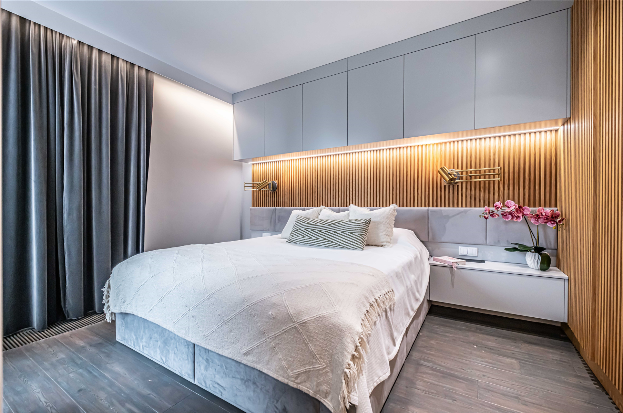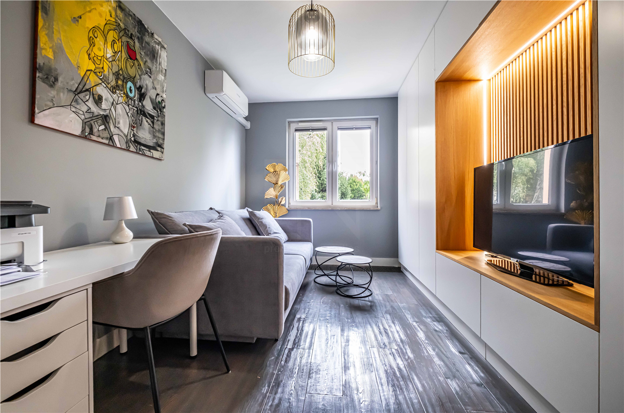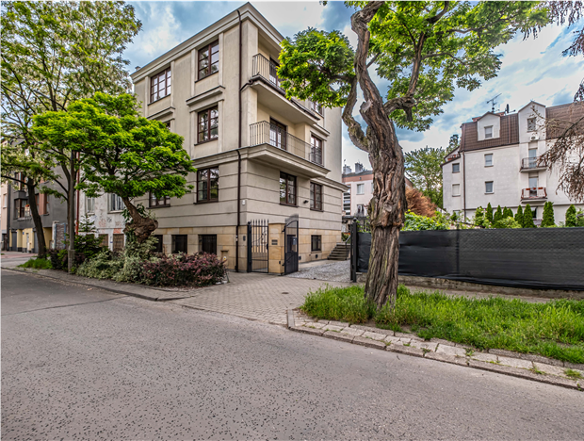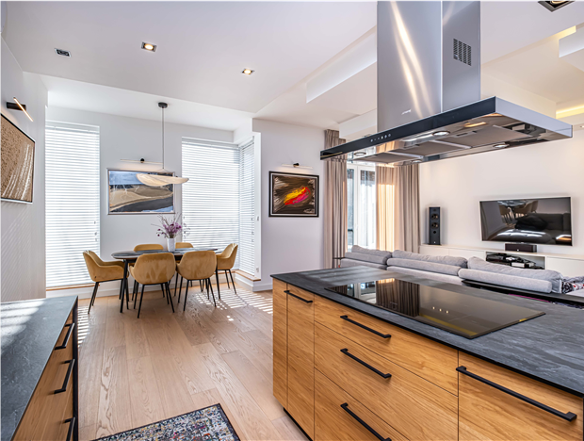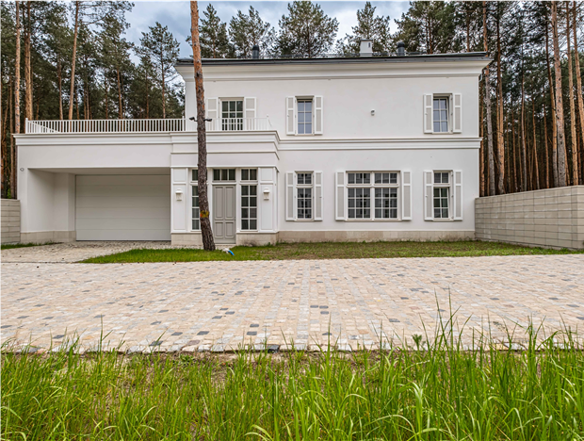We offer for rent a spacious, 4-bedroom apartment located in the heart of green Ursynów. The apartment, with an area of 146.16 sq.m., is located in a building with an underground garage, just minutes from Pulawska street and S2 road, which guarantees great communication with the center of Warsaw.
Layout:
- living room with exit to the terrace,
- kitchen with exit to the terrace and to the living room,
- terrace,
- master bedroom with bathroom and exit to the loggia,
- bedroom,
- a study/bedroom,
- two bathrooms,
- a hallway with a dressing room at the entrance to the master bedroom,
- a dressing room at the entrance on the first floor,
- a garage.
Living room: is the heart of the apartment - spacious, bright and designed with comfort and functionality in mind. Large floor-to-ceiling windows not only let in plenty of natural light, but also offer a beautiful, unobstructed view of the greenery, which adds a unique charm to the interior.
The living room has a comfortable corner sofa, which provides the perfect place to relax. The room has been arranged in neutral colors, which allows you to easily match accessories according to your tastes. The whole room is complemented by stylish ceiling lighting, which creates a cozy atmosphere in the evenings.
Terrace: A large, sunny terrace of about 14 sqm. Perfectly arranged, with space for a lounge set, dining table and plants in pots that add to the coziness.
The terrace is the perfect place for morning coffee, evening meetings with friends or relaxing with a good book. The surrounding greenery provides a sense of peace and privacy, making the terrace a real oasis of calm in the middle of the city. It's a place where you can enjoy the fresh air and proximity to nature without having to leave home. The view from the terrace continues to be its greatest asset - the surrounding greenery creates a pleasant natural barrier, providing silence and privacy.
The terrace has been renovated, glazed and covered, equipped with new flooring and stylish lighting.
Kitchen: Modern, fully equipped kitchen with new cabinets, appliances (including dishwasher, oven, induction hob, refrigerator) and granite countertops. The kitchen has been functionally designed, with plenty of storage space.
Bathrooms: Two stylish bathrooms - one with bathtub and toilet, the other with shower and toilet.
Bedrooms:Two spacious bedrooms, one of which has an exit to a loggia. Both bedrooms have new floors and custom-made closets that offer plenty of storage space.
Cabinet: An additional room that can be used as a study, guest room or third bedroom. The room has new floors, custom furniture and new lighting.
Anteroom: Spacious hallway with a large walk-in closet.
Additional rooms: a dressing room and a garage.
Standard of finishing: Apartment after general renovation, including replacement of electrical system, new floors, interior doors and lighting. All materials used in the renovation are of very good quality, and the interiors have been designed with attention to detail.
A photovoltaic system has been installed on the roof, which not only reduces electricity bills, but also contributes to reducing the carbon footprint. The photovoltaic panels have been discreetly integrated into the entire arrangement of the building, which makes them invisible from the terrace level, without disturbing the aesthetics of the space.
The apartment is ideal for a family that values space, comfort and proximity to nature, at the same time with quick access to urban amenities. The well-maintained terrace is an additional asset, which allows you to fully enjoy the charms of living in this location.
We invite you to the presentation!
